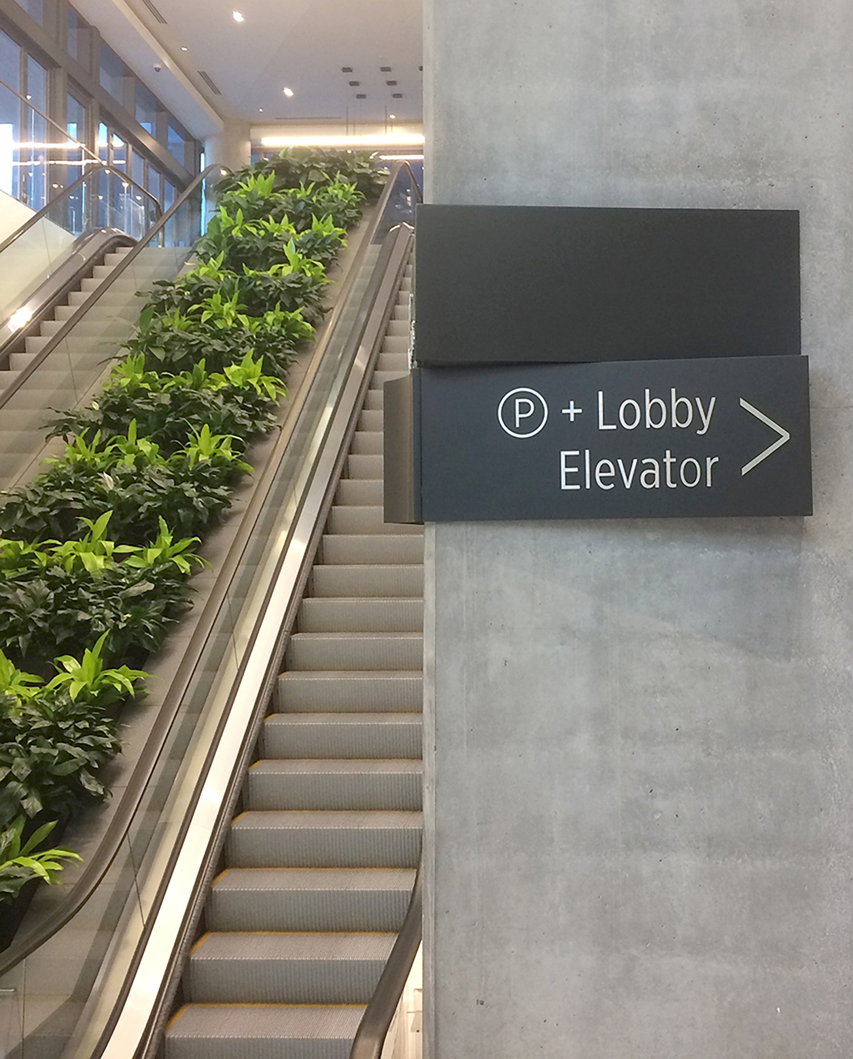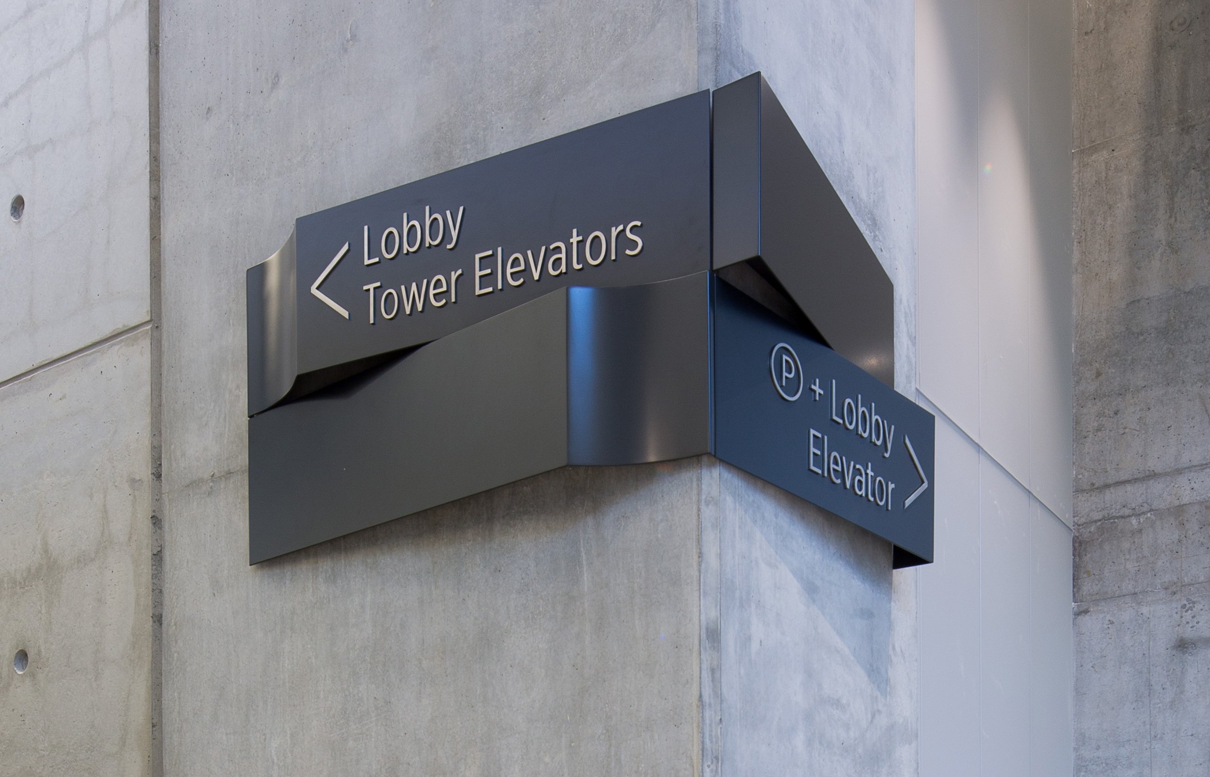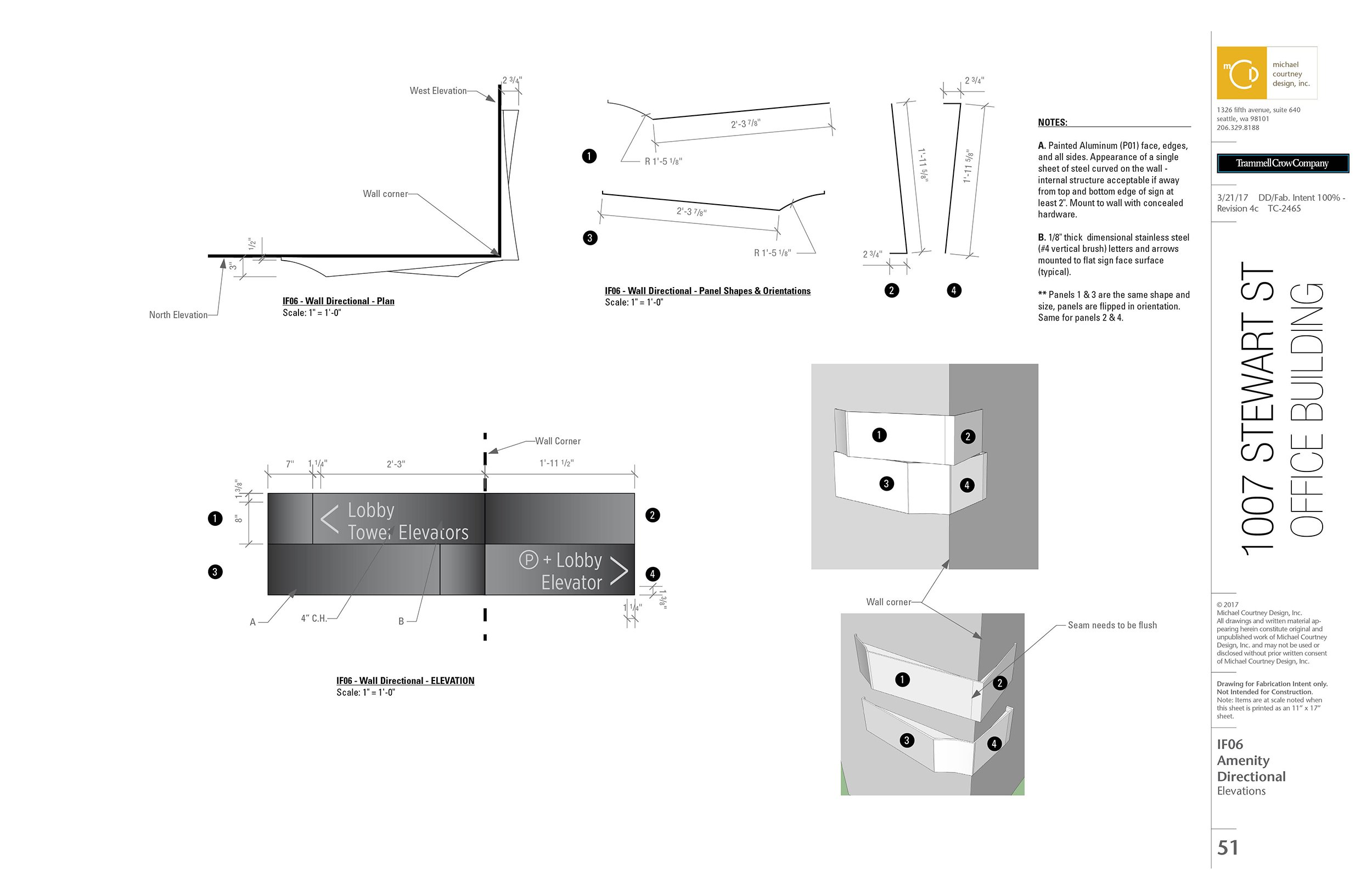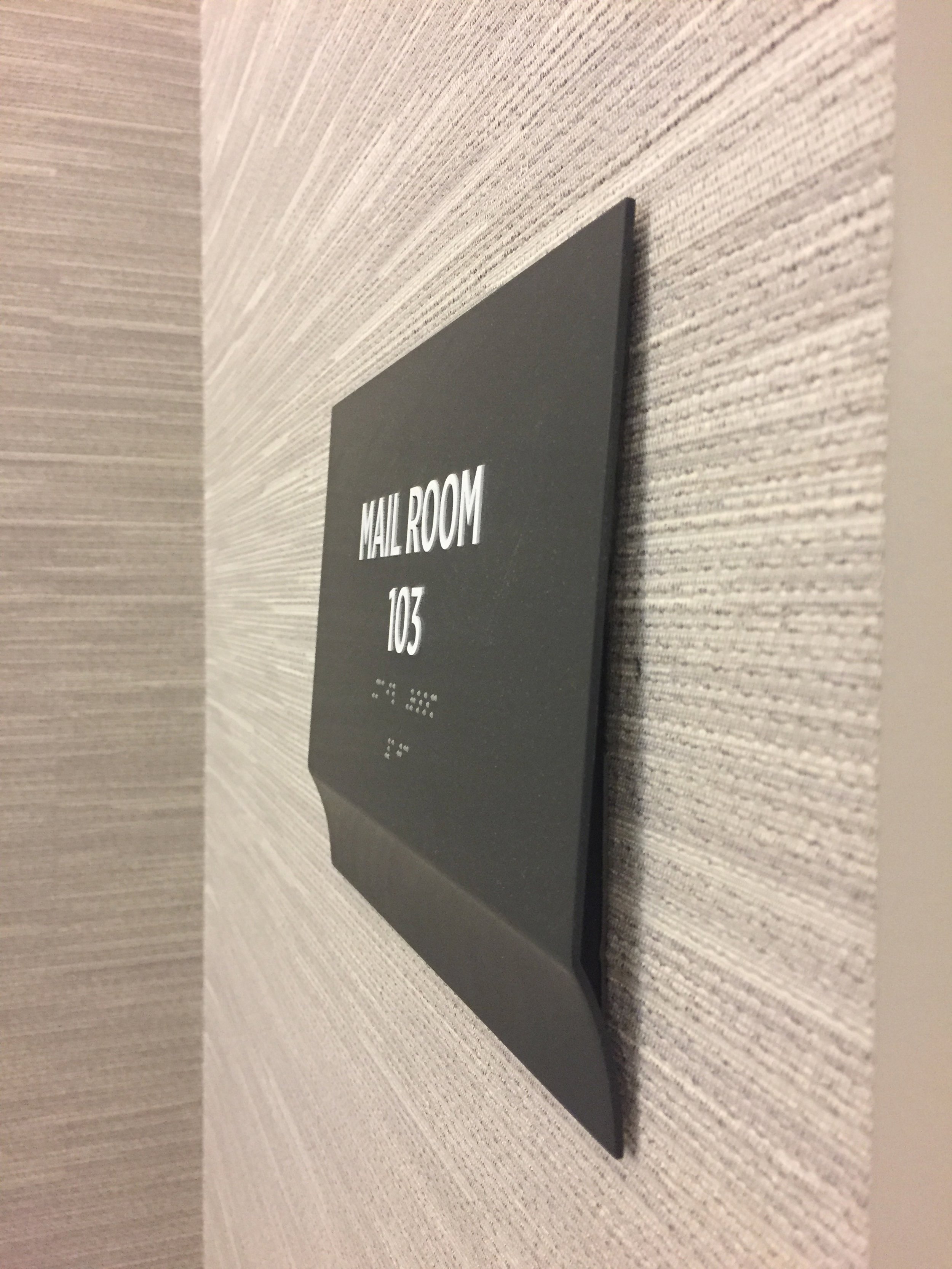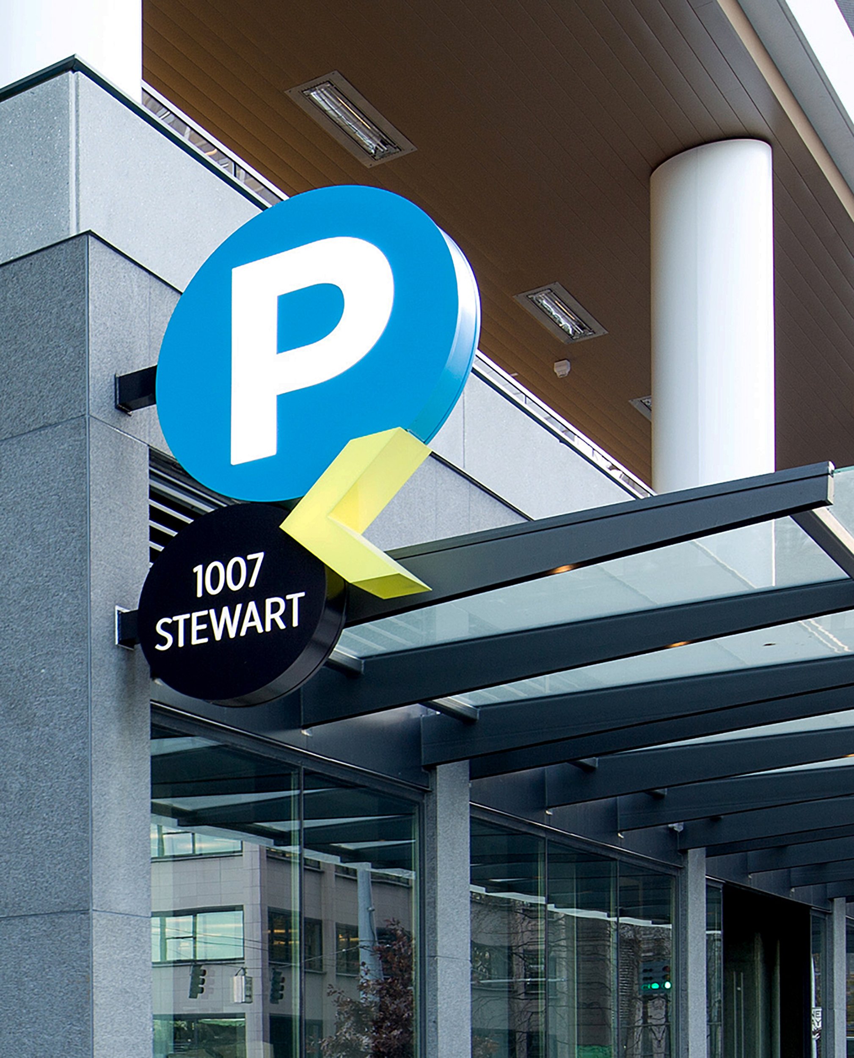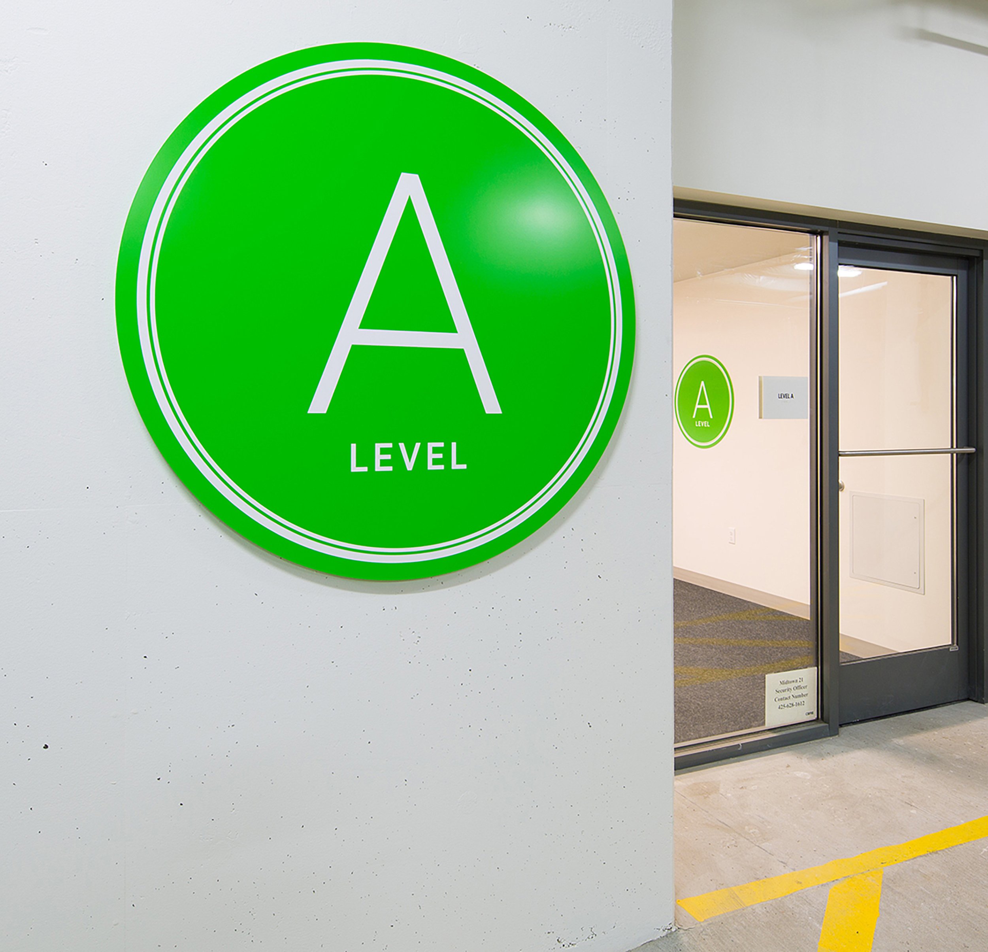midtown21
Seattle, WA
client: trammel crow company
architect: lmn architects
project size: 355,000 s.f.
construction costs: n/a
project responsibilities: design, project and fabrication management
facility signage: wayfinding & code signs
awards: US Green Building LEED® Core and Shell Gold Certification
while at michael courtney design
MIDTOWN21 A 21-story, Class A office tower commands a vibrant street corner in Seattle’s Denny Triangle district. “Expressing the interweaving of multiple urban neighborhoods, the façade features a pattern of digitally fabricated, precast concrete spandrels resembling a woven net.” Collaborating with Trammel Crow Company and LMN Architects, our team designed signage and graphics for the new office tower. The contemporary design of the building identification, interior graphics and wayfinding has a mix of dimensional and curved sign shapes based on the exterior façade shapes.


