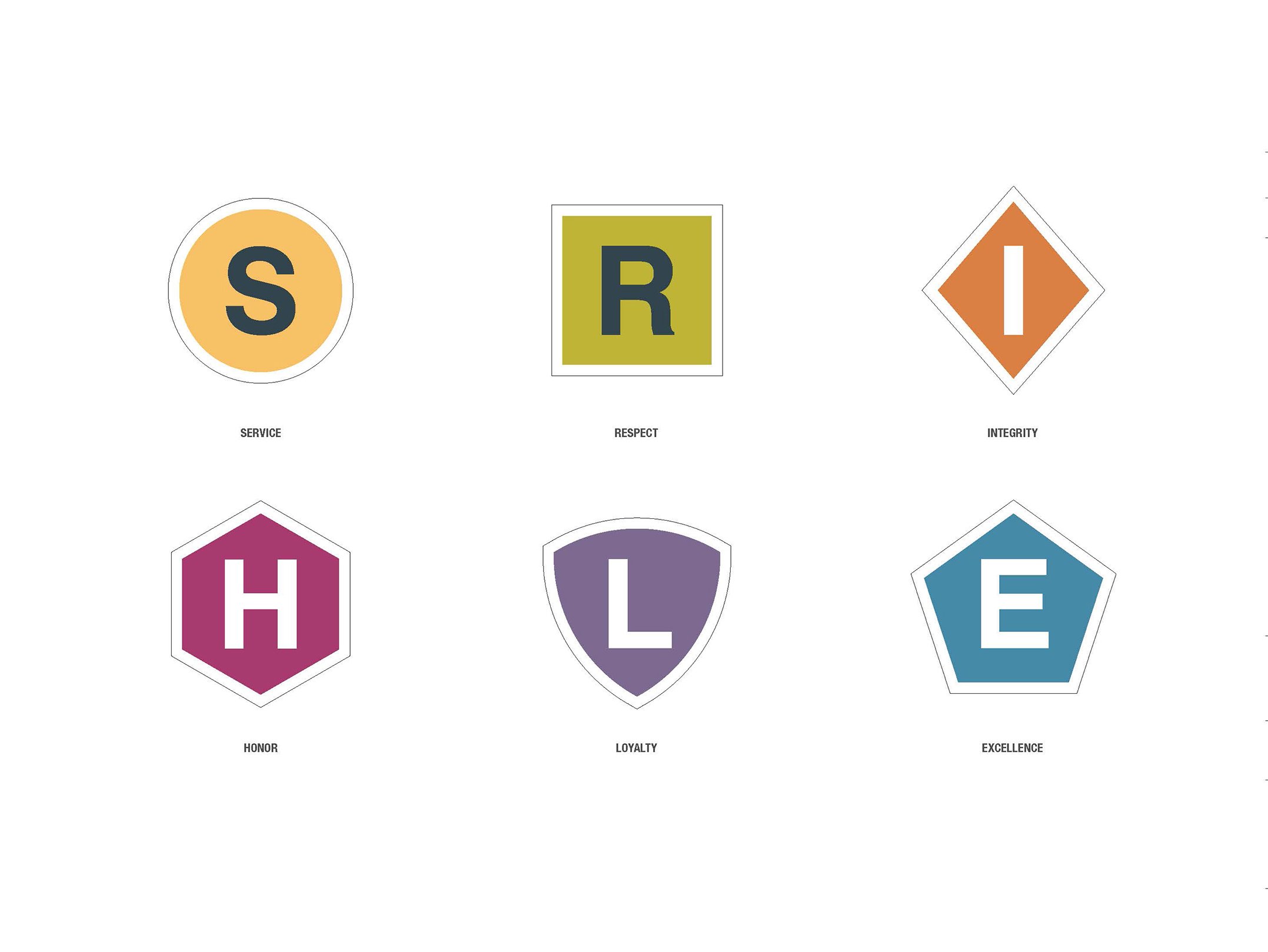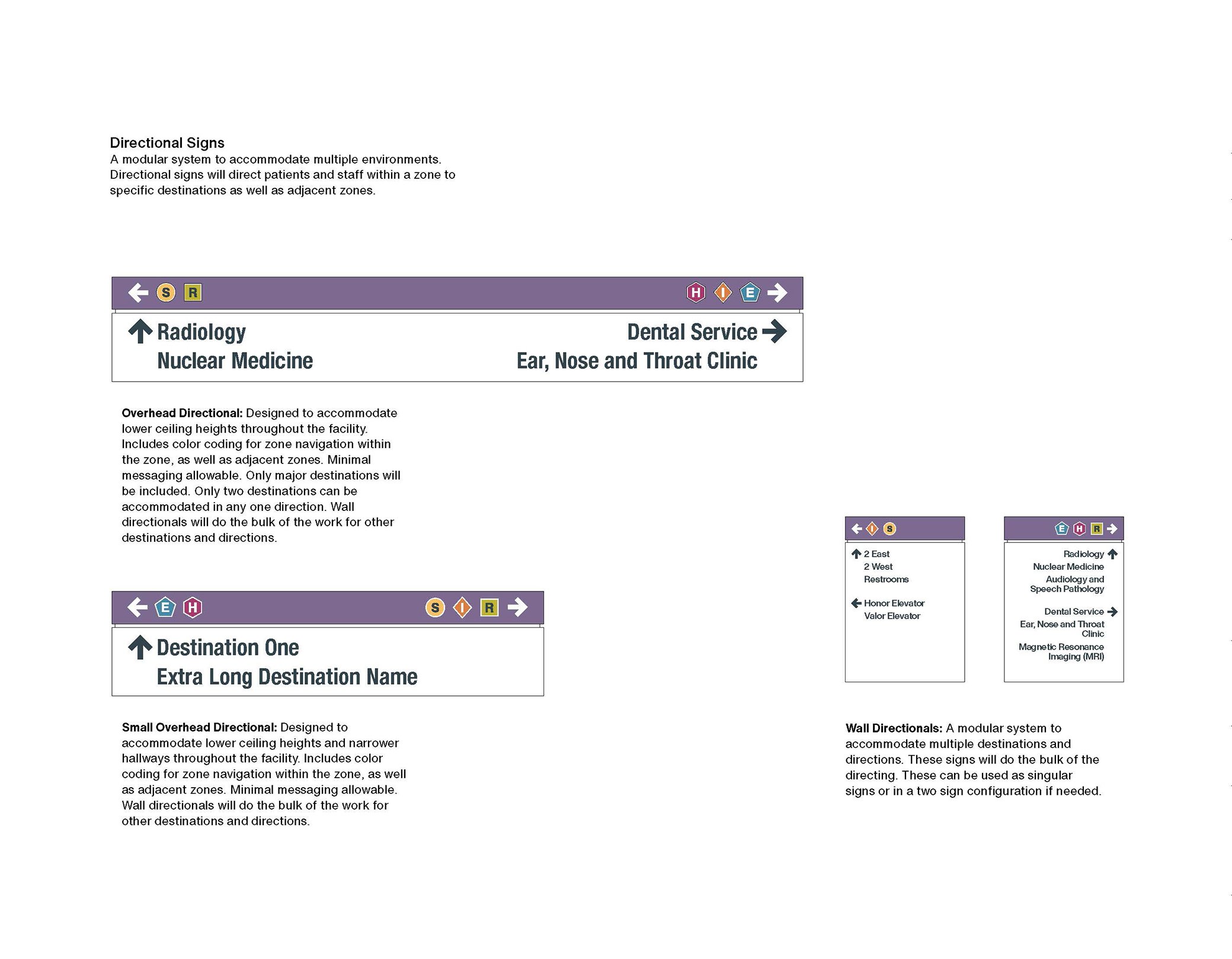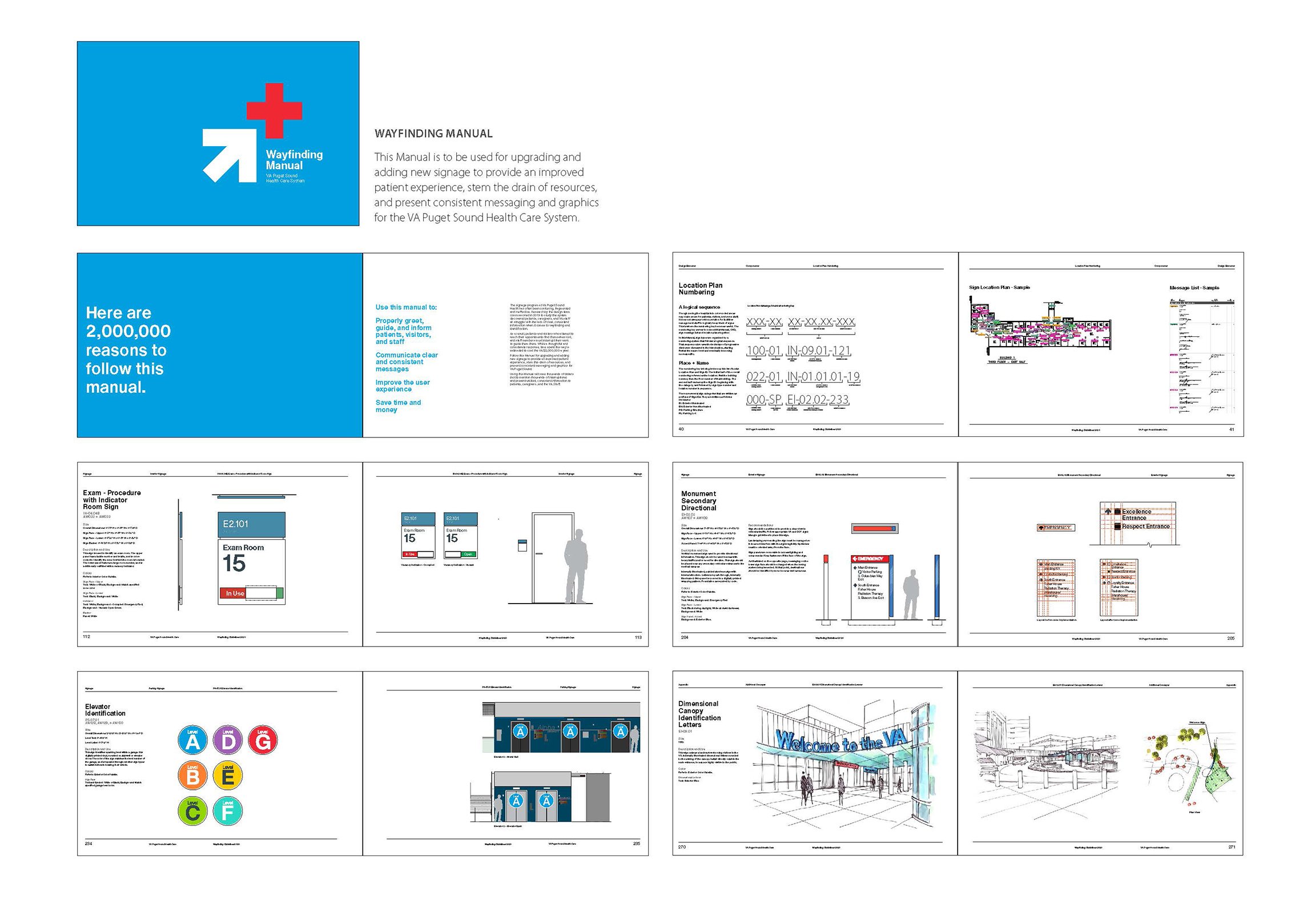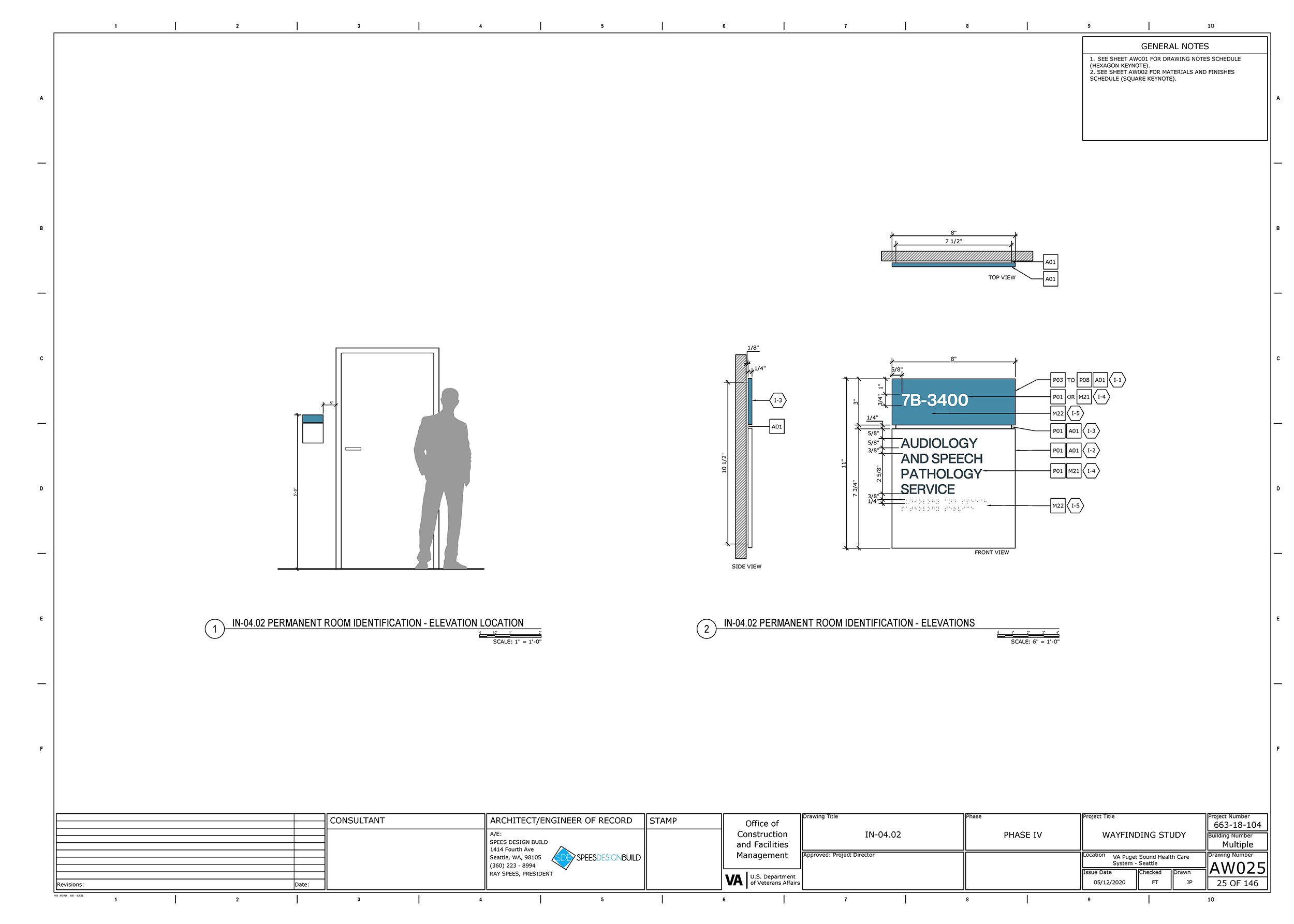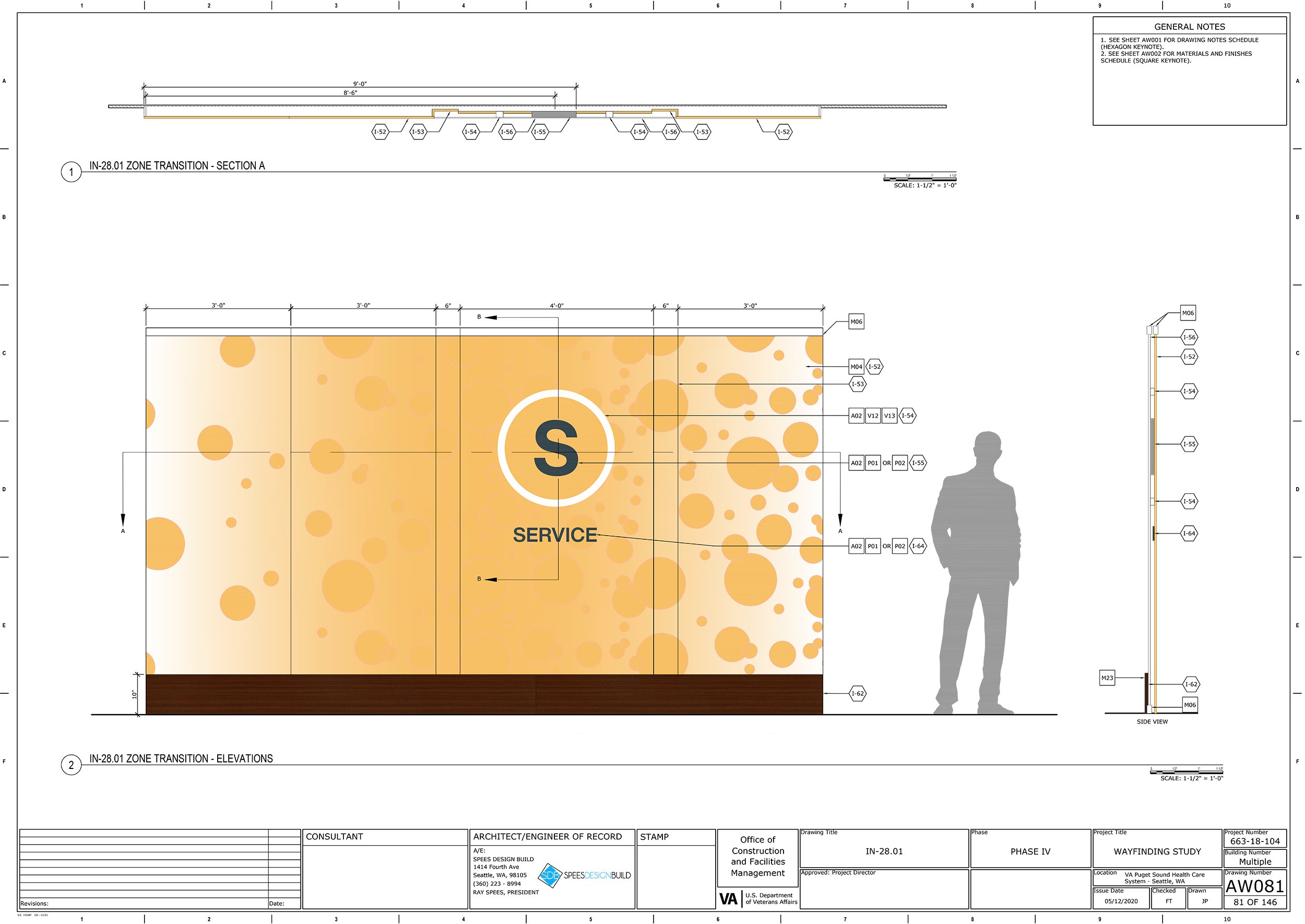seattle VA medical center
Seattle, WA
client: seattle va medical center
collaborators: spees design build, makers architecture & urban design, new reach, newhouse design, lennox insites, the great detail guy, sign agent, and tube art group
project size: 44-acre site, multiple buildings, 7-story parking garage
fabrication & implementation costs: est $24,253,184.00 (2023)
project responsibilities: assessment, focus groups, public meetings, design, project and fabrication management, create cost estimate options
facility signage: wayfinding & code signs for entire campus. exterior and interior
while at michael courtney design
SEATTLE VA MEDICAL CENTER’s 44-acre site is located on Seattle’s Beacon Hill and is the main VA Hospital facility in the Pacific Northwest. Our team and collaborators were tasked with creating a new exterior and interior signage and wayfinding program for this large and often times confusing facility. As with many large medical centers, this facility had been added onto over time, and still includes the first building from 1951. The site geography also creates challenges where entrances to the hospital are on various levels, existing floors do not align with each other, and the interior hallways provide no clues to your location withing the facility. We spent several weeks assessing the existing system, talking with users (patients, visitors, staff, and volunteers) and observing where trouble spots were. With this knowledge and the overall VA signage guidelines as an outline, we developed a new comprehensive system to navigate the Medical Center. Our final deliverables included a comprehensive wayfinding manual, fabricated prototypes, final zone icons and artwork, map artwork, a new room numbering system to accommodate future facility changes, CAD drawings of each of the sign types, and preliminary overall implementation budget numbers, as well as a budget for critical pieces to be put in place as soon as possible. All the tools needed to implement the system once funds have been put in place and as renovation projects come online in the future.
pre-design

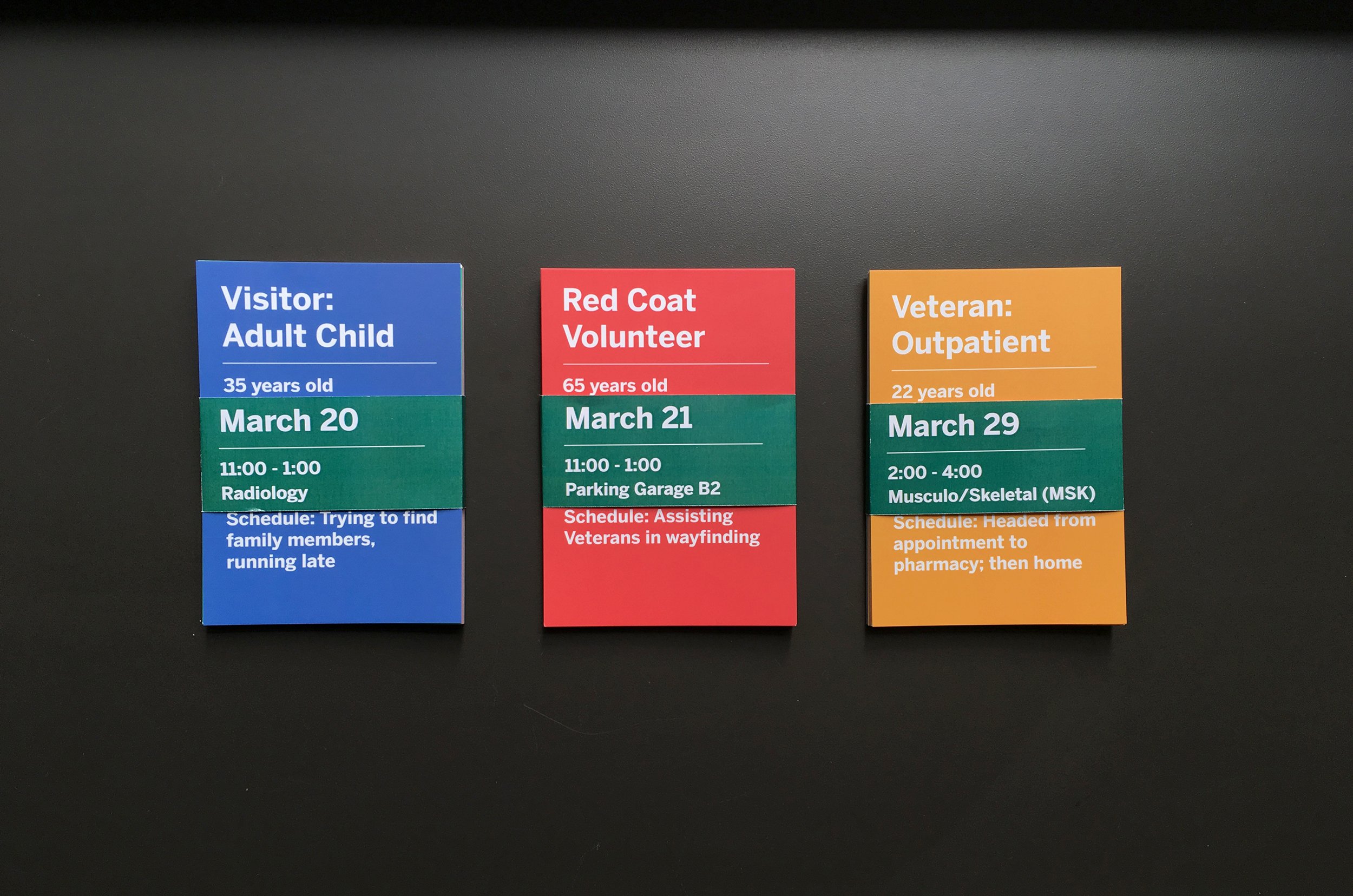
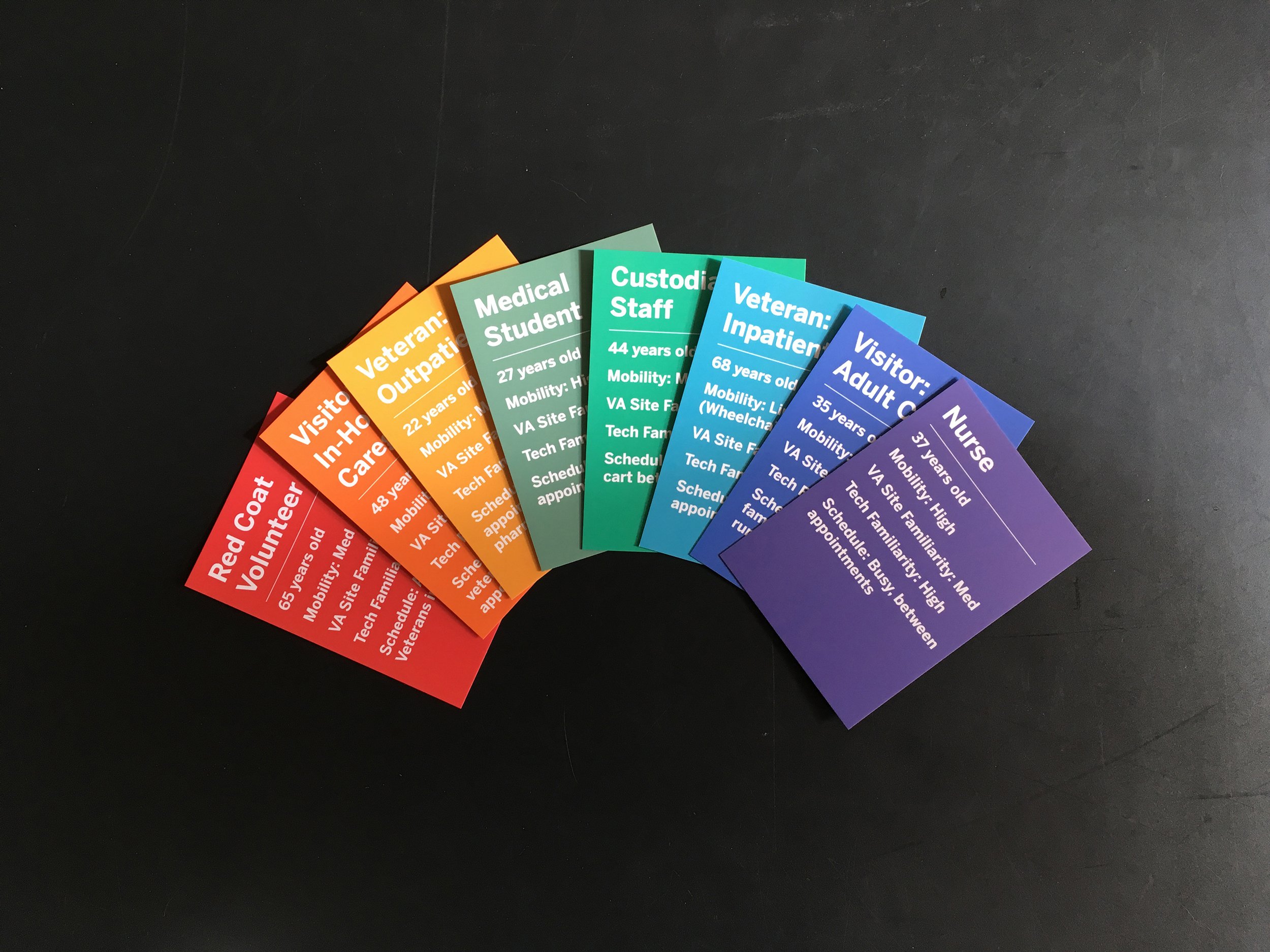
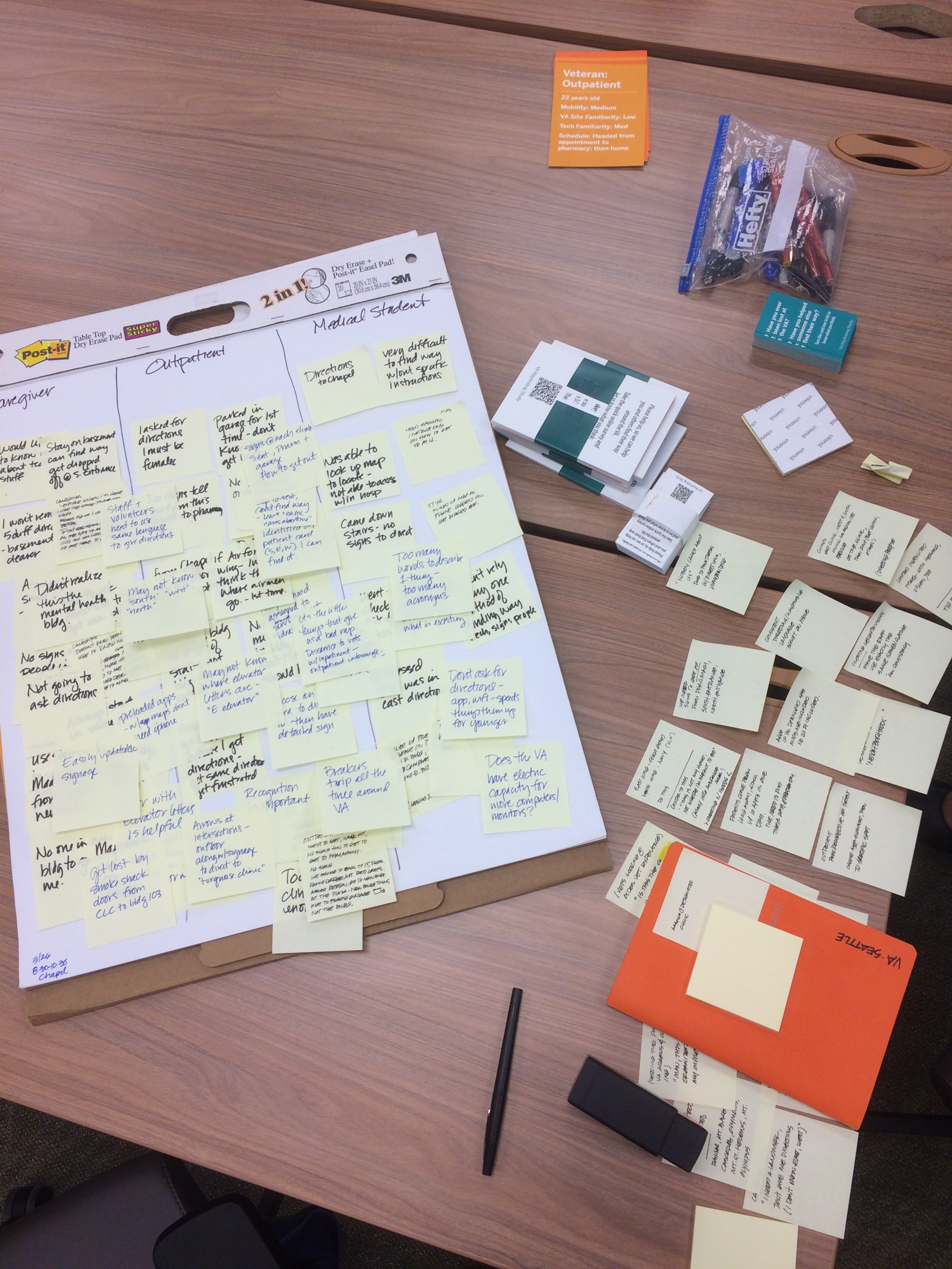

concept
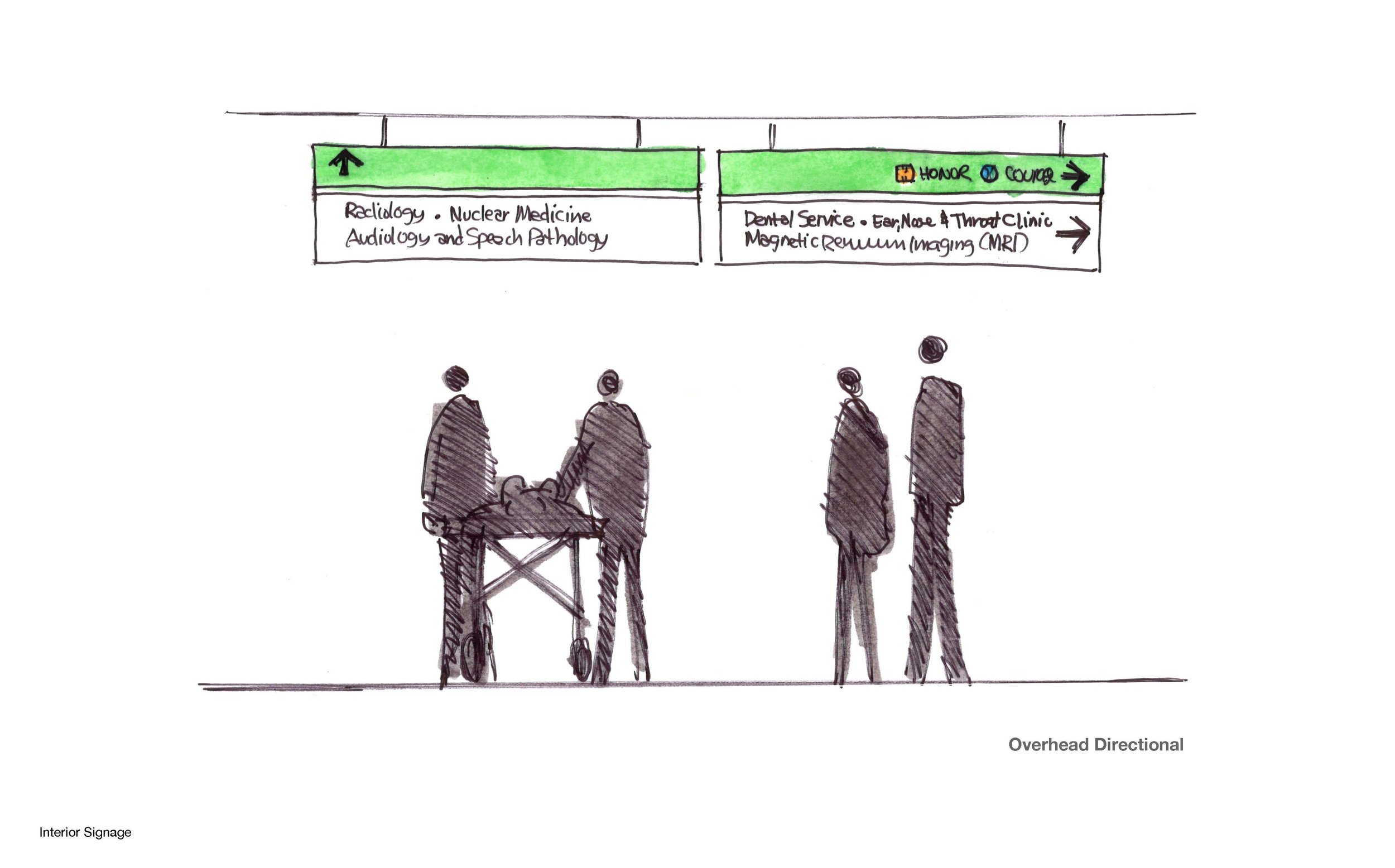

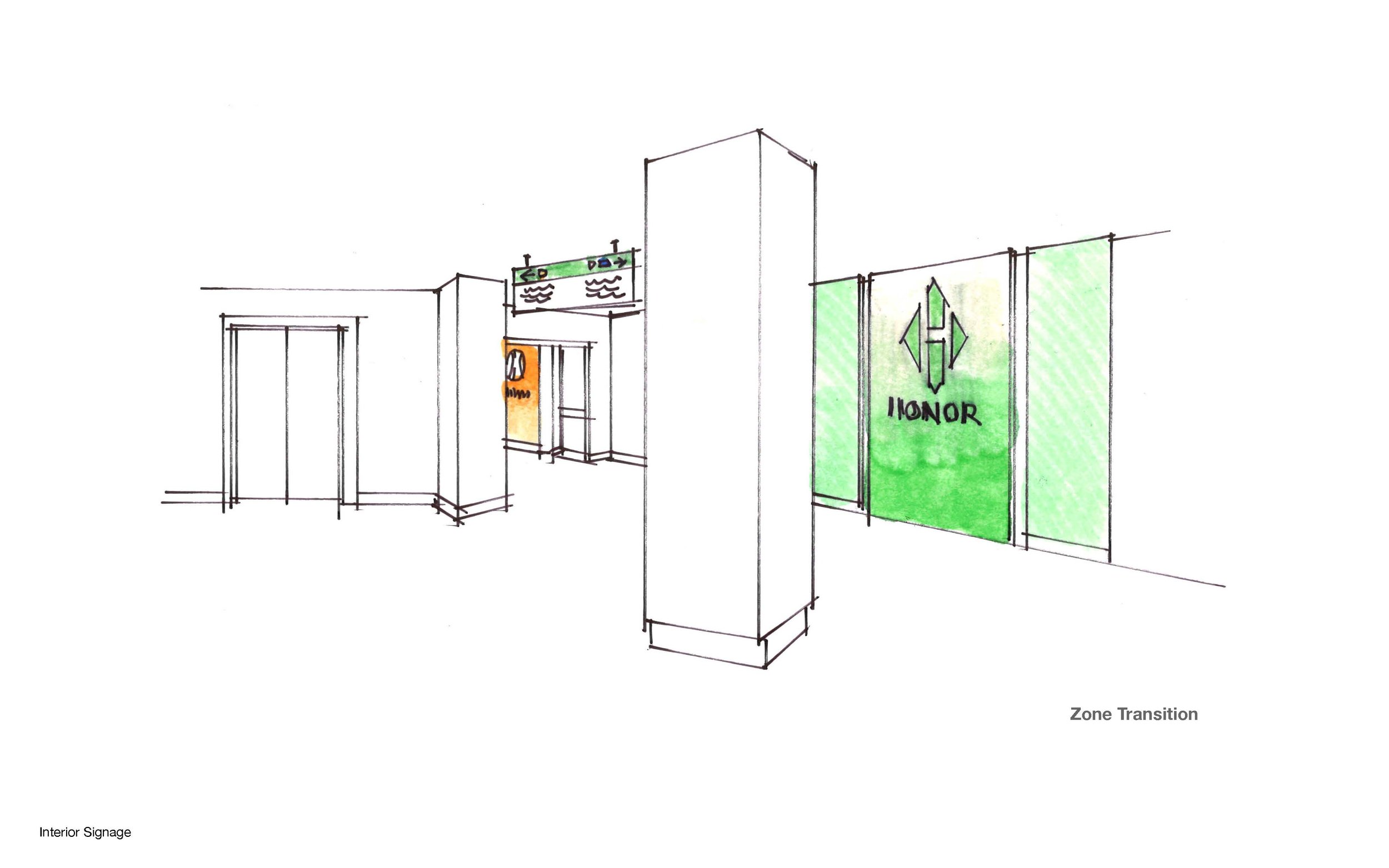
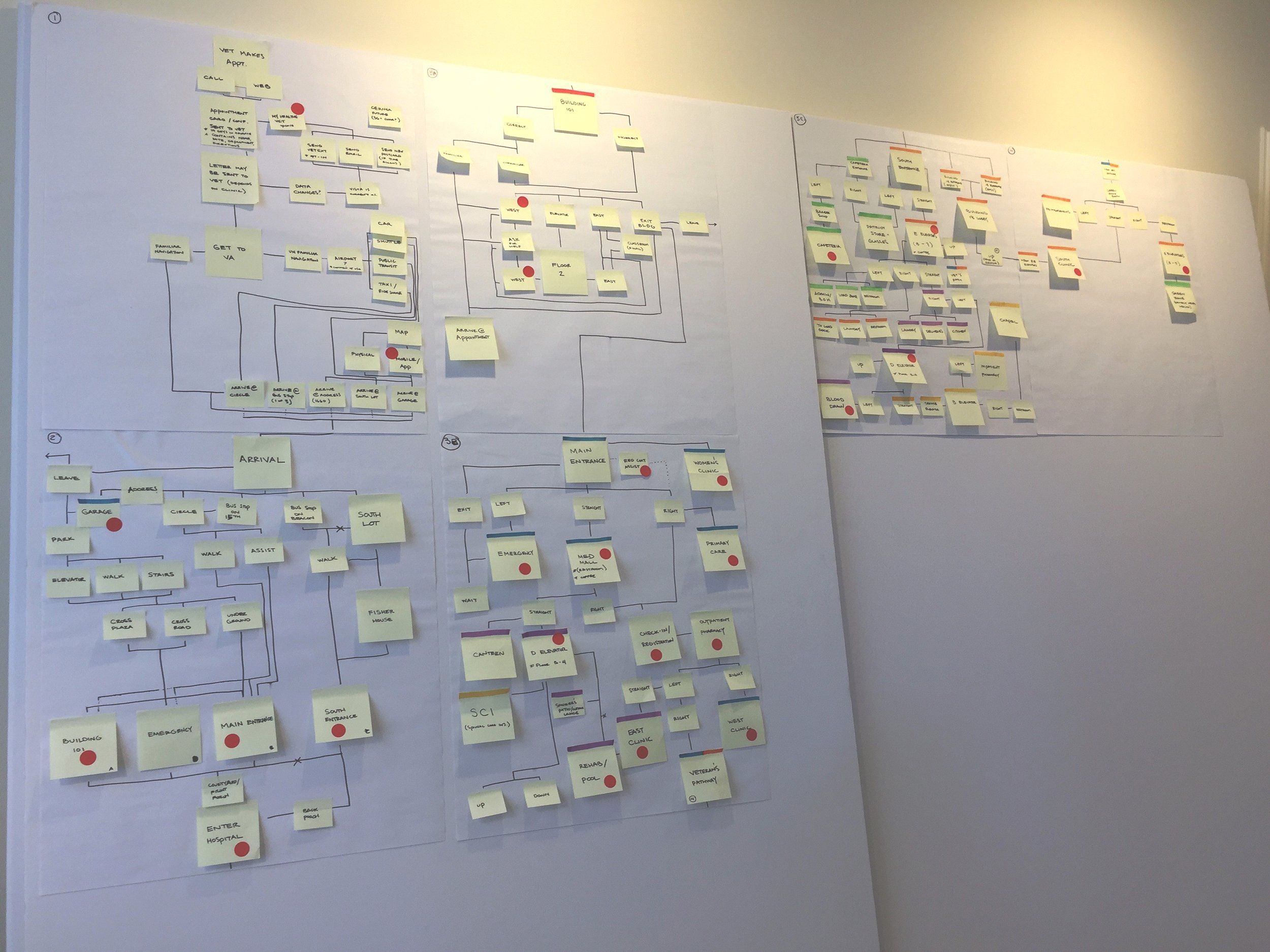
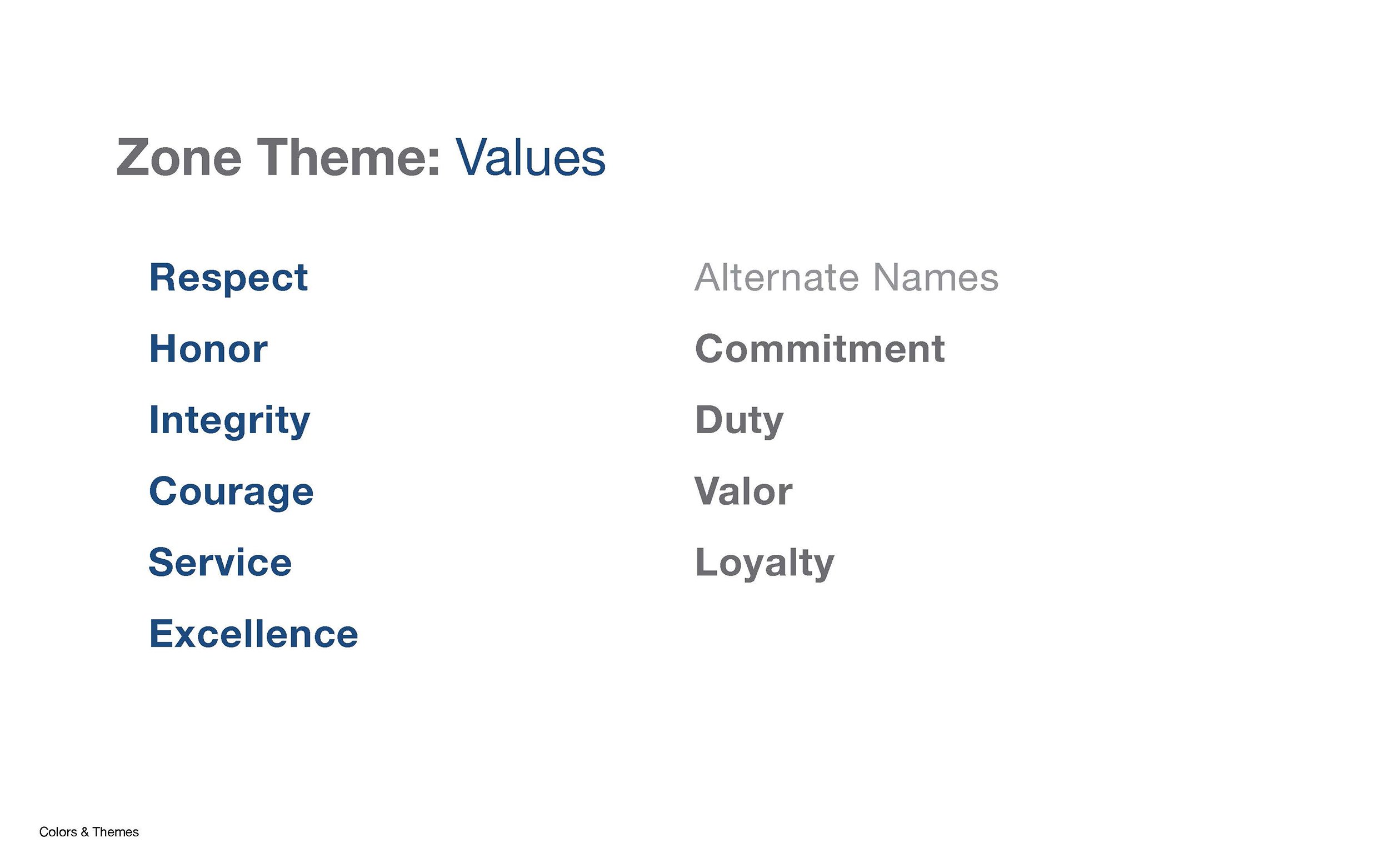
design development
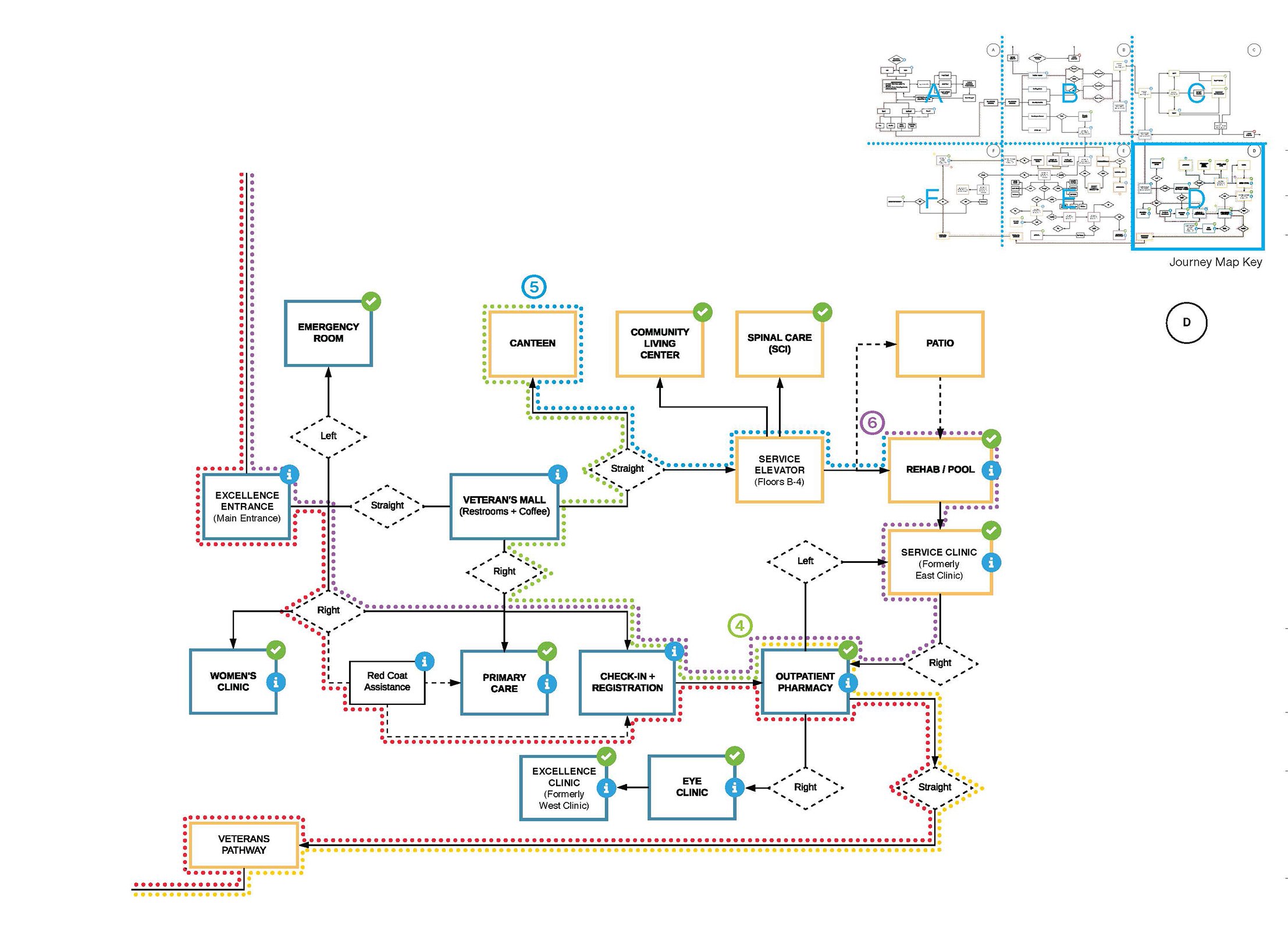
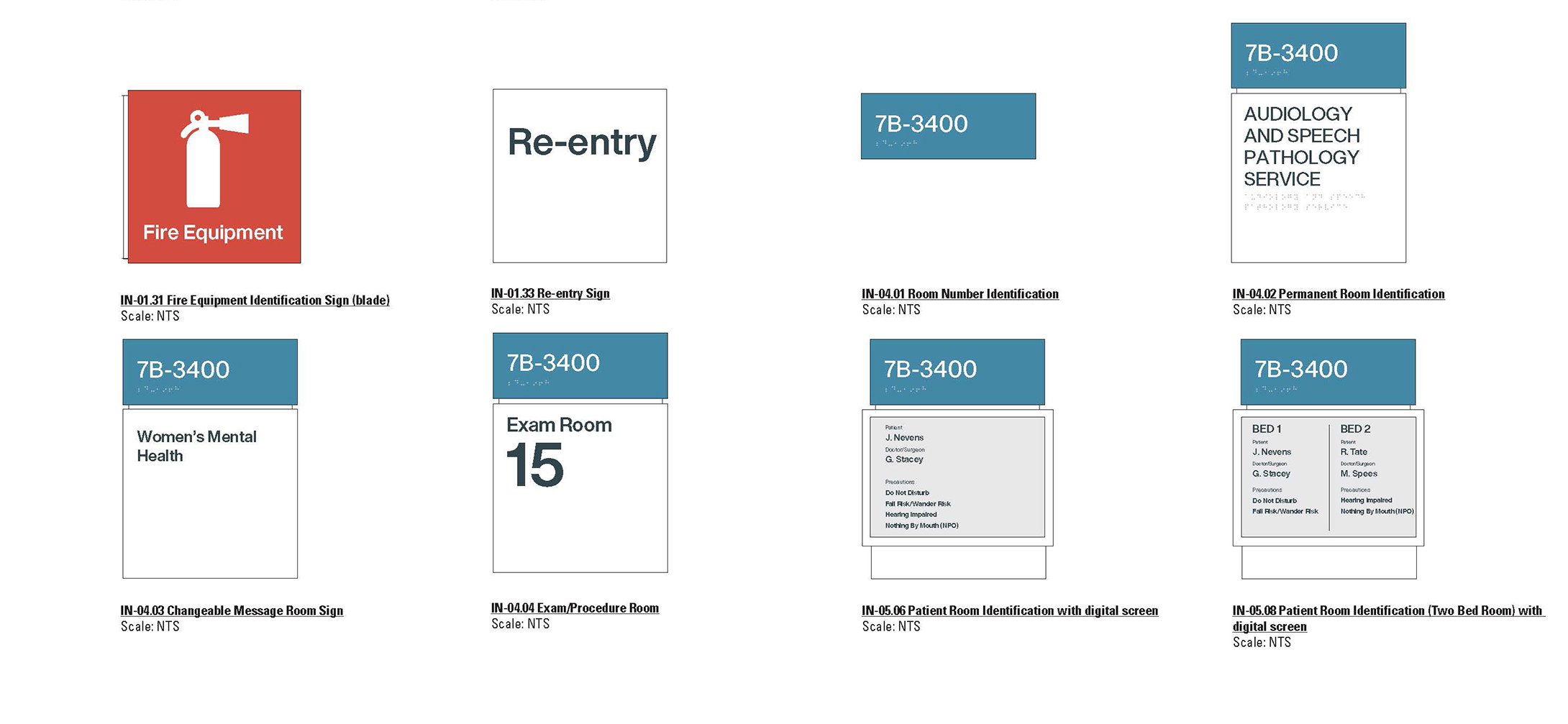
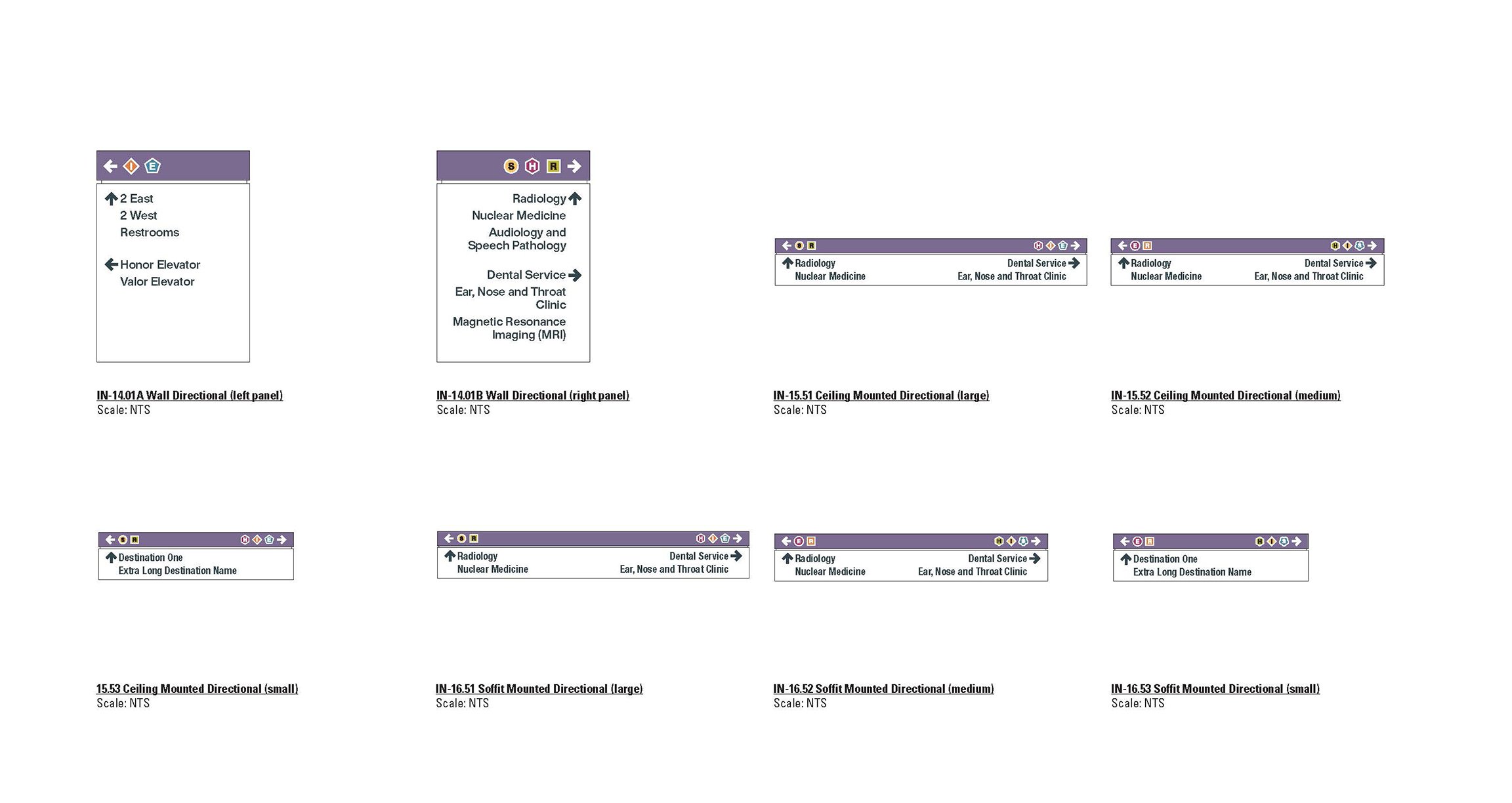
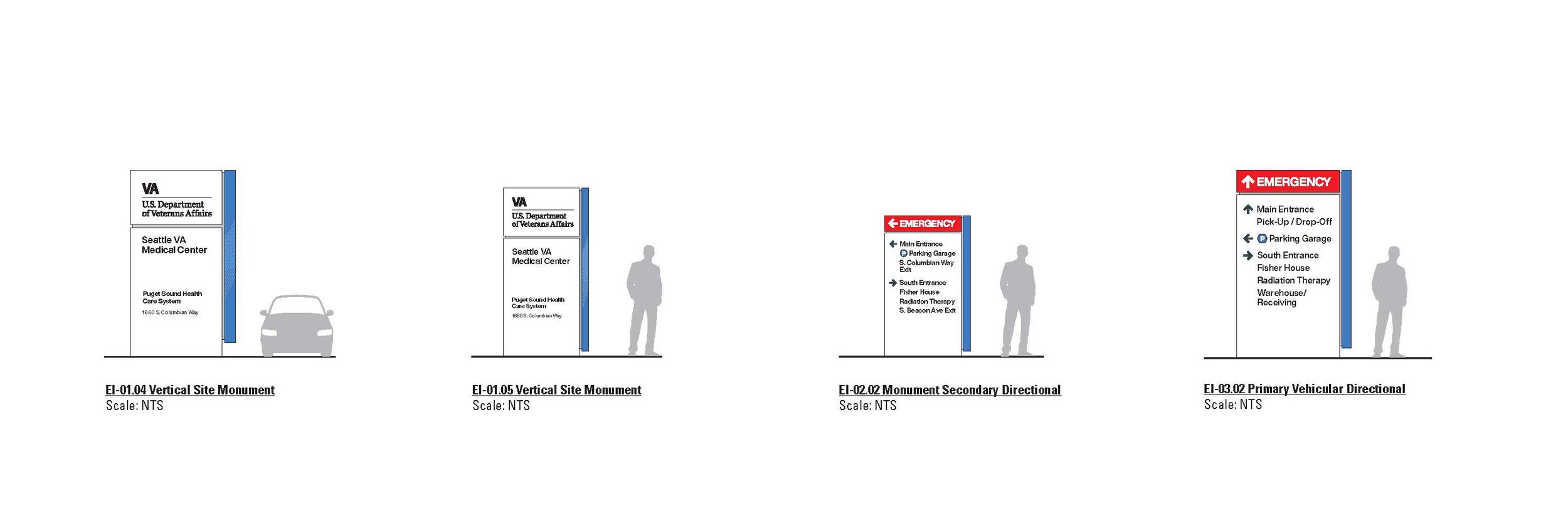

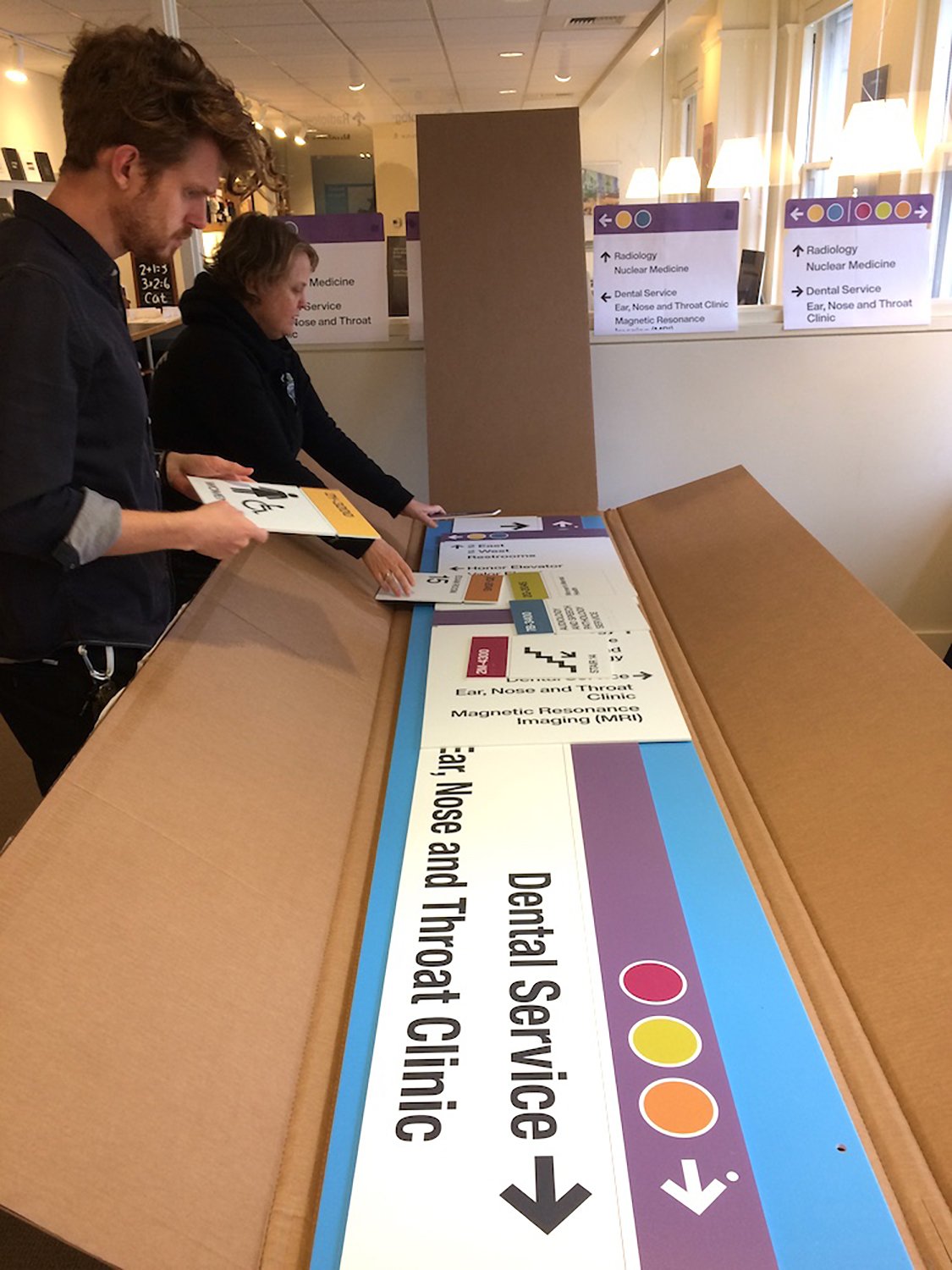
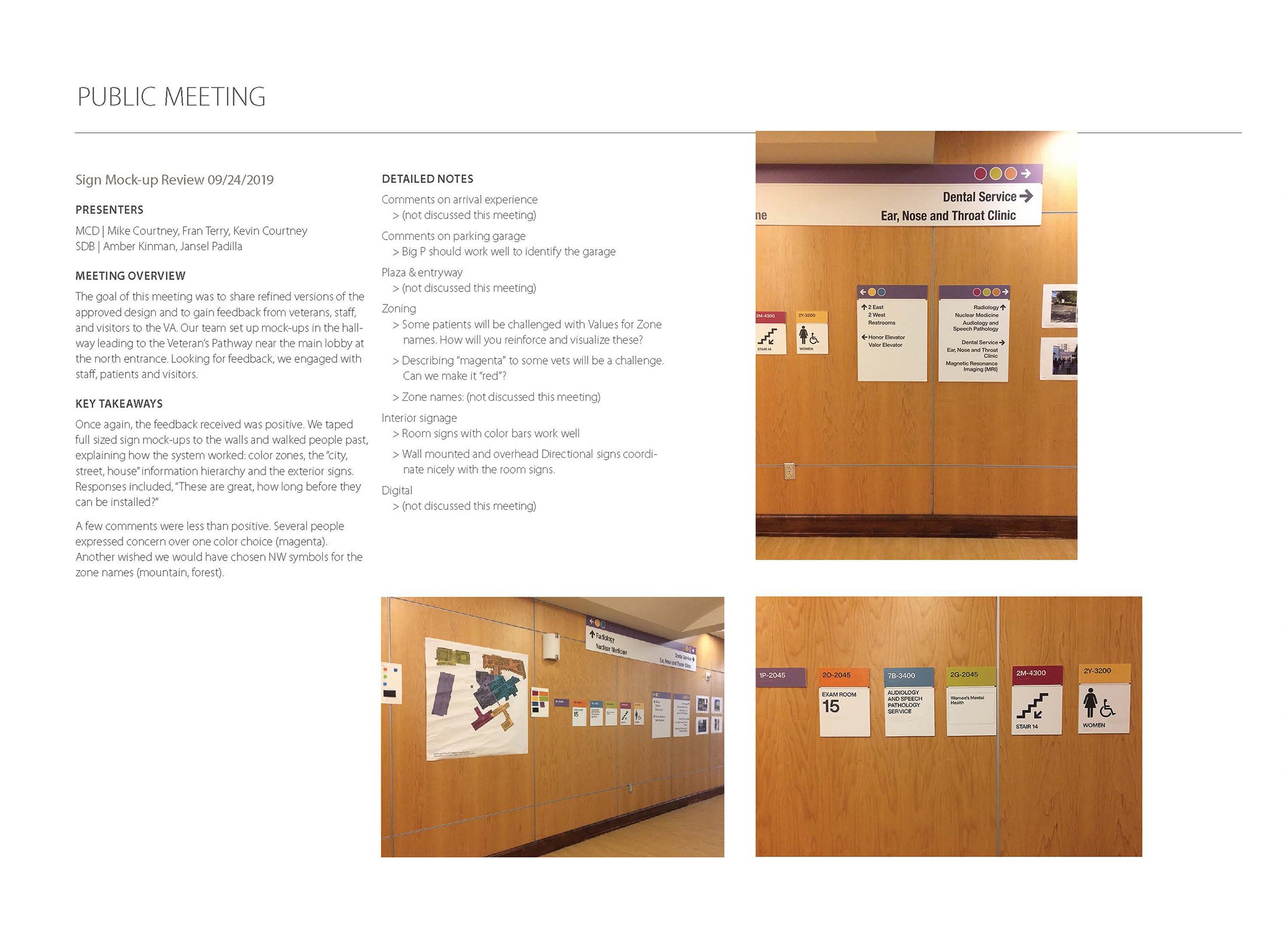
contract documents & fabricated prototypes

