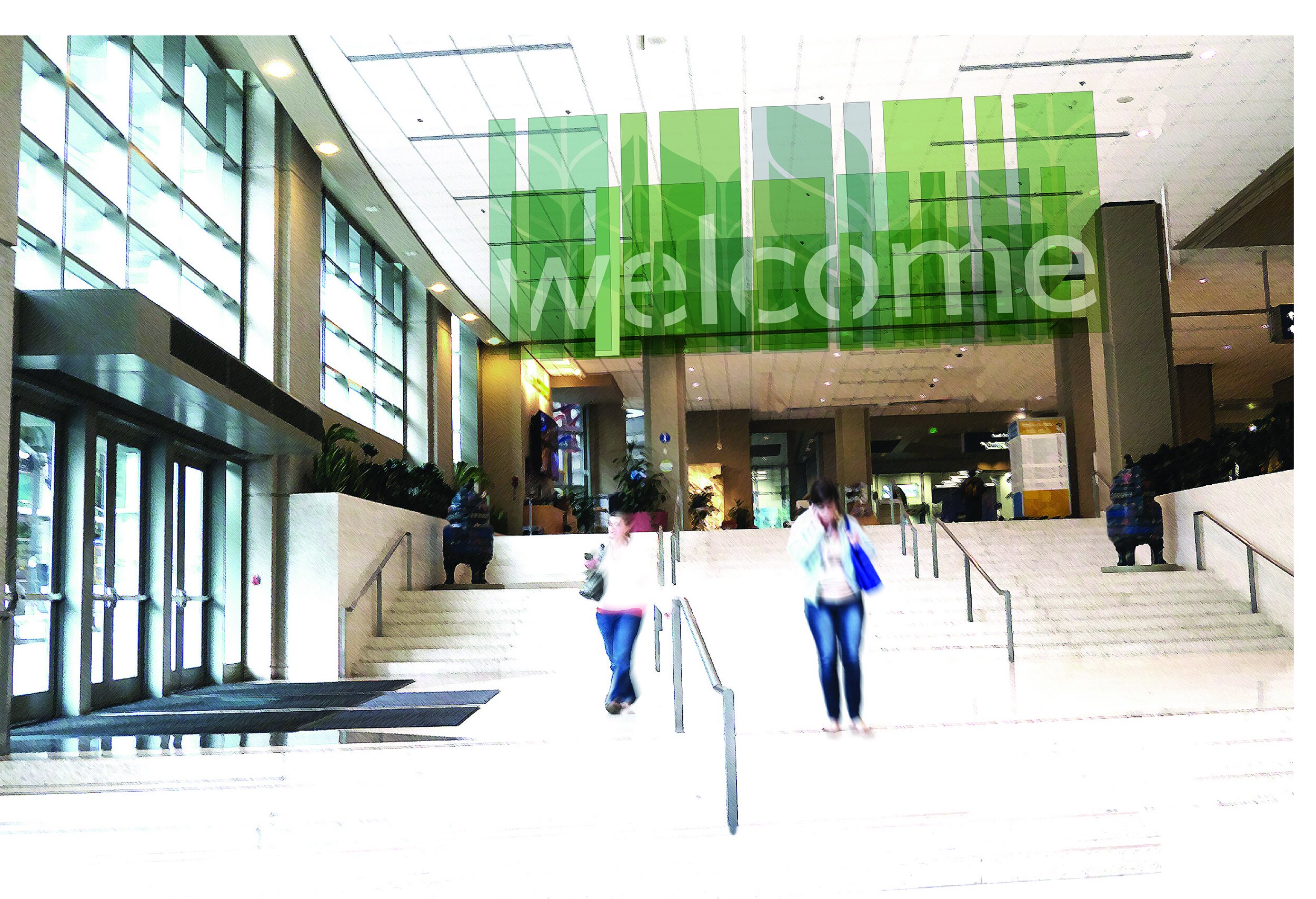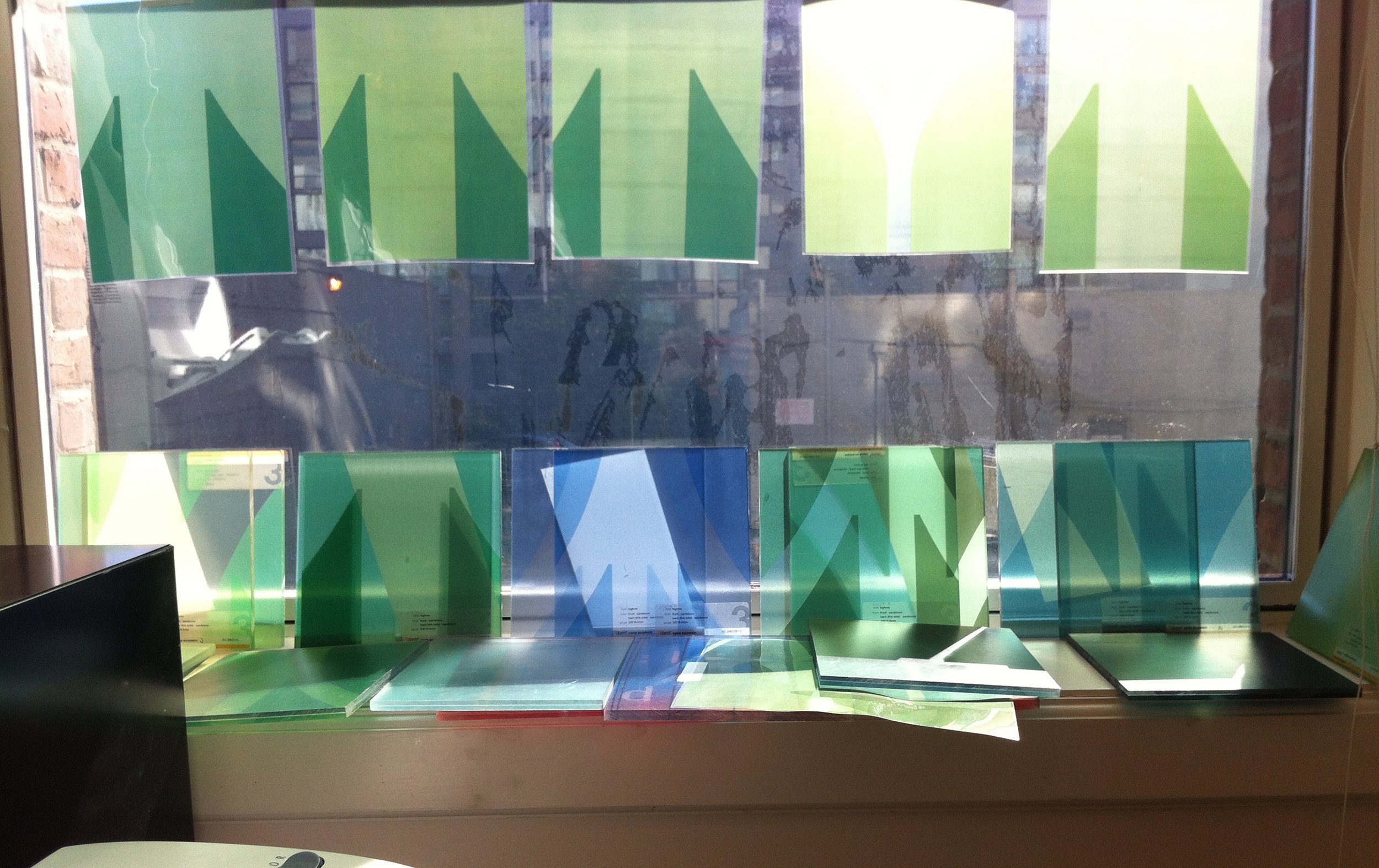washington state convention center
Seattle, WA
client: washington state convention center
architect: ehs design
project size: 307,700 s.f.
construction cost: n/a
project responsibilities: assessment, design, project management
facility signage: wayfinding & code signs
awards: Graphis Design Annual Merit Award
publications: eg Magazine, Graphic Design USA
photography: Lara Swimmer, FranTerry
while at michael courtney design
WASHINGTON STATE CONVENTION CENTER hosts over 400,000 visitors each year, and the 30-year-old graphics and wayfinding program to greet, guide and direct guests was outdated and ineffective. Focusing on improving the user experience, the new experiential graphics program is deliberately oriented towards a clean, contemporary look. During our assessment, we discovered it was confusing where to go when entering the main entrance. As well as, multiple entrances into the facility on several floors. We added a “red carpet” treatment to greet visitors, added simple solutions to identify floor levels, incorporated technology at key locations, and developed a consistent, easy-to-follow graphic wayfinding language to help users navigate with confidence and comfort.









