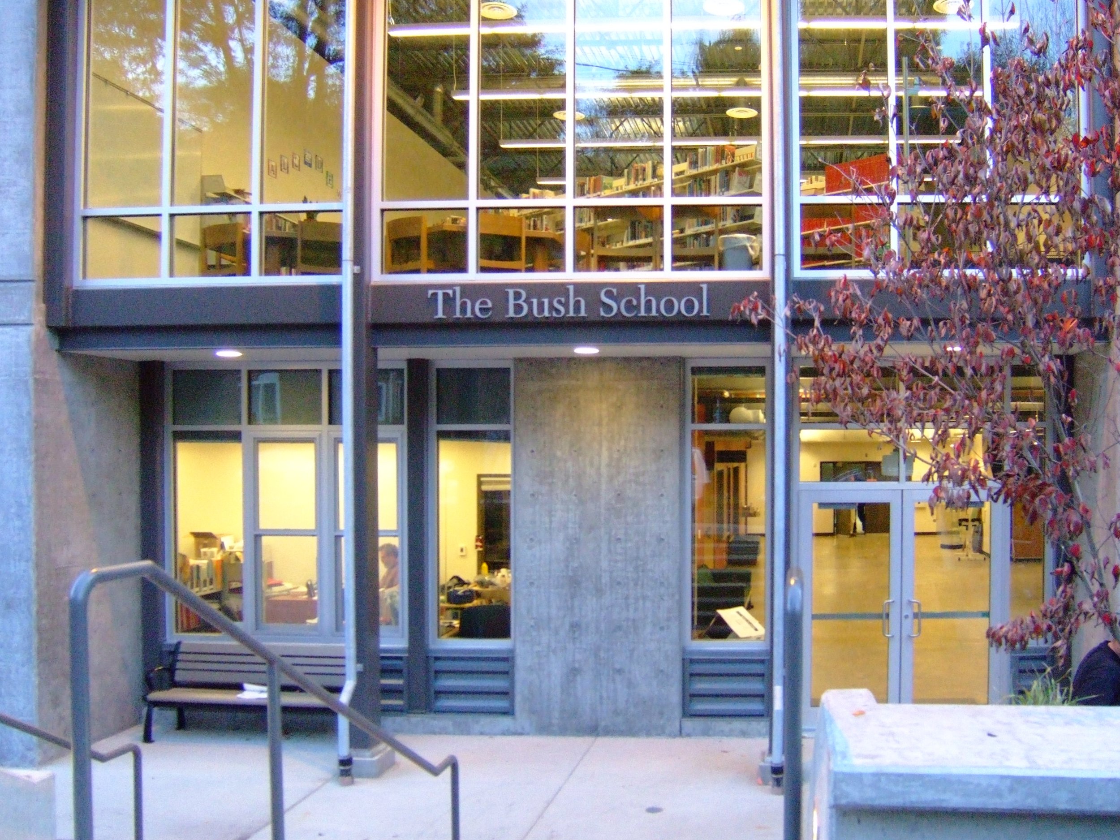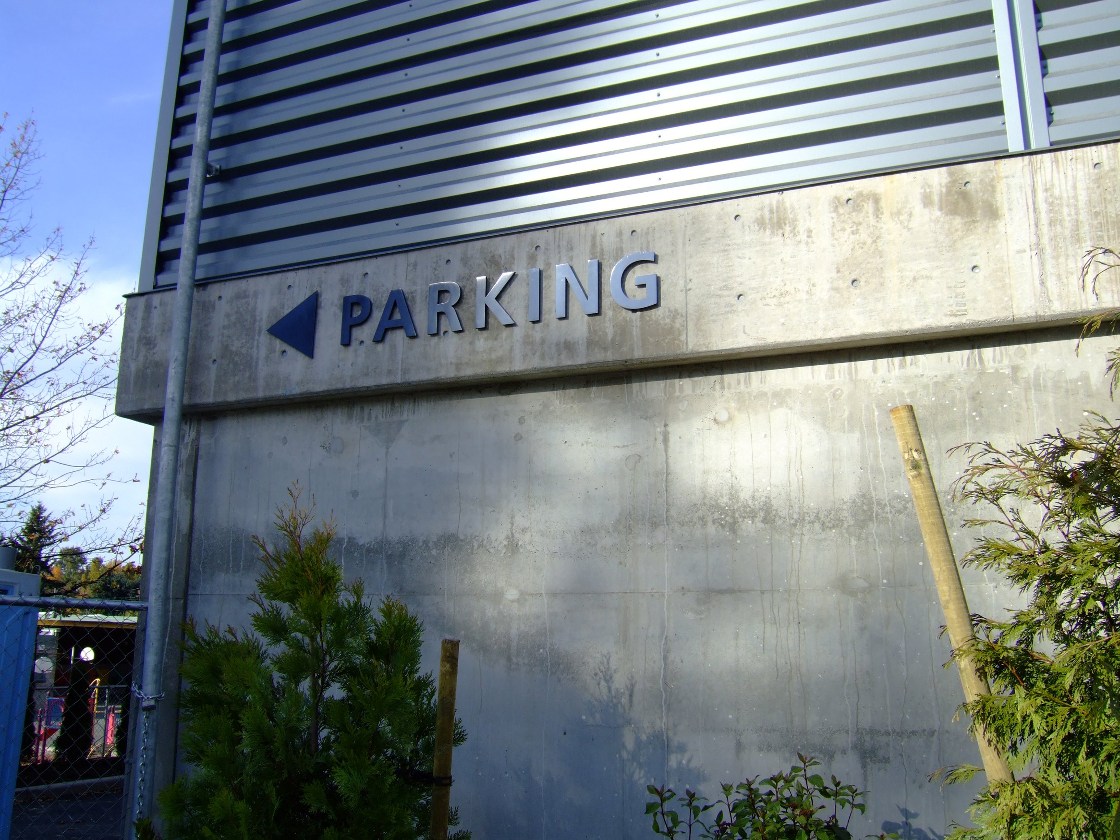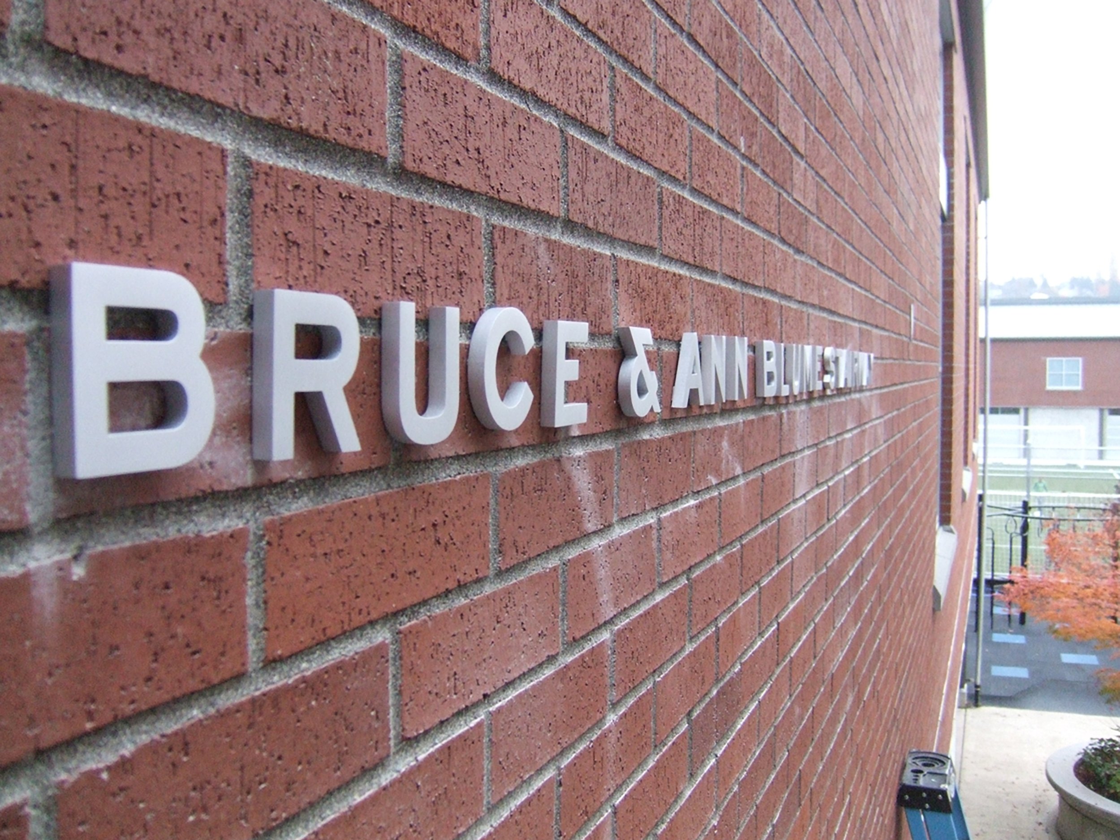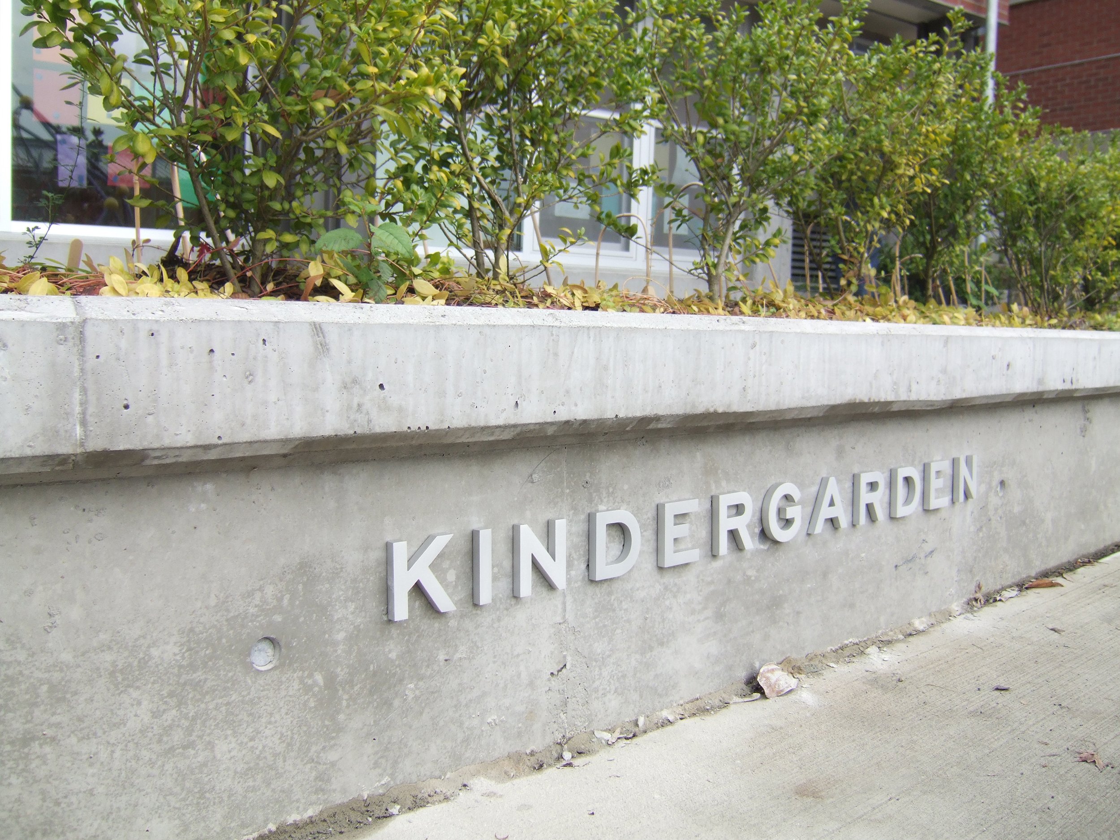the bush school
Seattle, WA
client: the bush school
architect: Miller Hull Partnership
project size: 94,600 s.f. (including underground garage)
construction cost: $34,000,000
project responsibilities: design, project and fabrication management
facility signage: wayfinding, code signs & donor recognition
while at widmeyer design
THE BUSH SCHOOL, a new K-5 school building including a library, sports center, gymnasium, multi-purpose building, artificial turf playfield and playground all atop an underground parking garage for 125 vehicles. A Donor Recognition program for a new lower school facility was completed in conjunction with the wayfinding and code signage for this small private school in Seattle. The donor program featured a custom metal wall display holding engraved metal plaques for each donor within four giving levels. The program also included naming opportunities for large spaces and classrooms.












