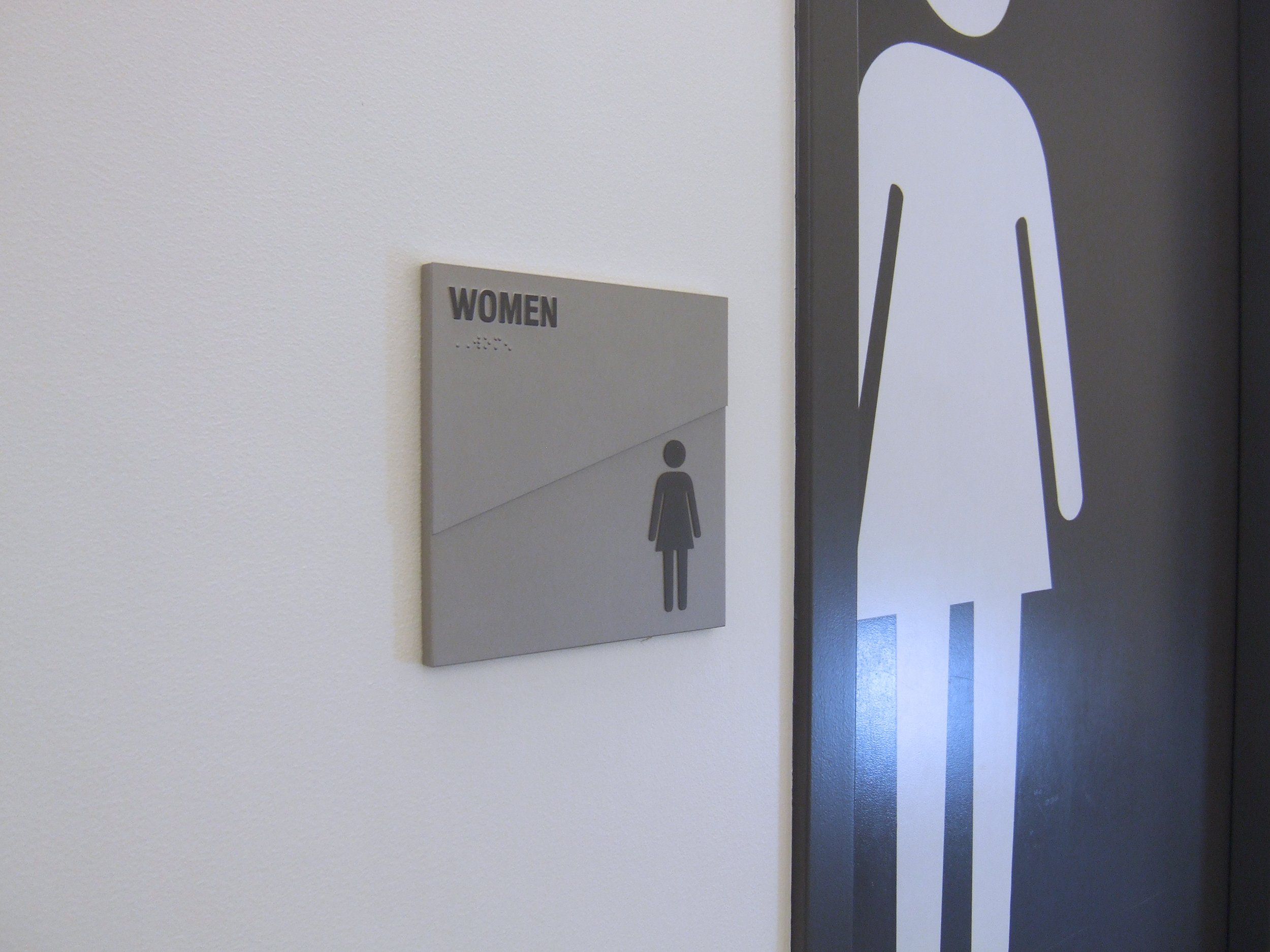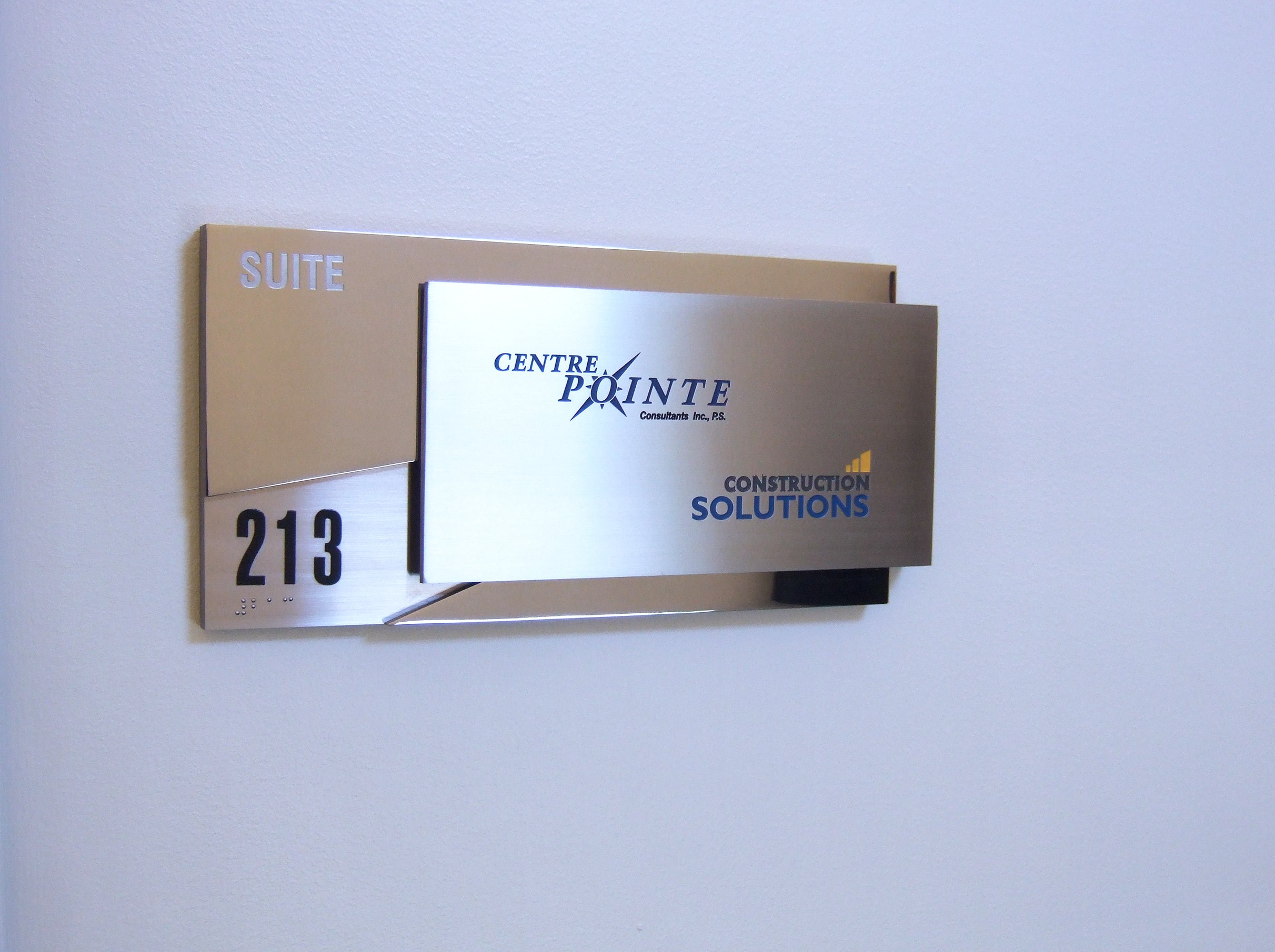showare center
Kent, WA
client: city of kent, seattle thunderbirds
architect: lmn architects
project size: 154,400 s.f.; seating: 6,125 for hockey; 7,600 w/ flexible seating
construction cost: $83,000,000
project responsibilities: design, project and fabrication management
facility signage: wayfinding & code signs
awards: AIGA (Re)design Award for Sustainable Design, US Green Building LEED® Gold Certification
while at widmeyer design
SHOWARE CENTER is a 6,125 seat hockey arena designed for the Seattle Thunderbirds and the City of Kent. The arena has a flexible design allowing for the set up of other configurations, such as trade shows and concerts. The project included the design for the wayfinding and code signage for this LMN designed facility. Signage includes the main entry sign designed in collaboration with the architect to maximize the reflective quality of the mirror polished stainless steel soffit. The sign lies flat on the canopy and is then reflected in the angled soffit above. Supergraphics were also utilized in the large concourse area to highlight seating areas and restrooms. This project has since been awarded an AIGA (Re)design Award for Sustainable Design and was awarded a US Green Building Gold Certification.






